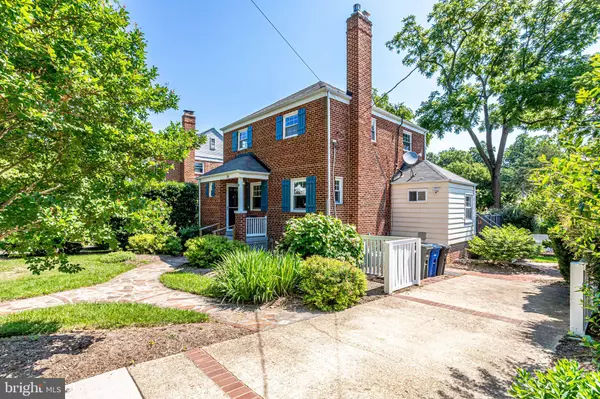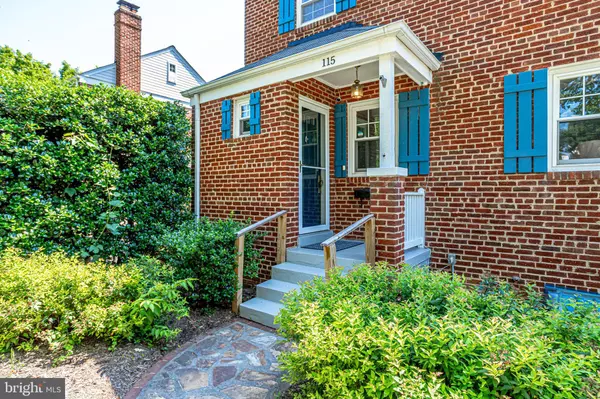For more information regarding the value of a property, please contact us for a free consultation.
115 S KENSINGTON ST Arlington, VA 22204
Want to know what your home might be worth? Contact us for a FREE valuation!

Our team is ready to help you sell your home for the highest possible price ASAP
Key Details
Sold Price $850,000
Property Type Single Family Home
Sub Type Detached
Listing Status Sold
Purchase Type For Sale
Square Footage 1,360 sqft
Price per Sqft $625
Subdivision Glencarlyn
MLS Listing ID VAAR2018062
Sold Date 07/11/22
Style Colonial
Bedrooms 3
Full Baths 2
Half Baths 1
HOA Y/N N
Abv Grd Liv Area 1,360
Originating Board BRIGHT
Year Built 1948
Annual Tax Amount $7,379
Tax Year 2021
Lot Size 5,714 Sqft
Acres 0.13
Property Description
Nested in the historic and peaceful Glencarlyn neighborhood, this charming colonial home has it all: 3 levels, 3 bedrooms, 2.5 remodeled bathrooms, entry mudroom, living room, separate dinning room, modern kitchen with stainless steel appliances and granite counter tops. The lower level has a rec room, laundry area and a full bathroom. The multilayer rear deck is perfect for outdoor entertaining. The fenced in backyard has a fire pit area plus 3 vegetable patches, waiting for a new summer harvest.
The Glencarlyn neighborhood is Arlingtons first planned suburban subdivision, called Carlin Springs until 1896, it was the vision of Samuel Swinfin Burdett and William Wallace Curtis . In 1887, the two purchased 134 acres to subdivide into 360 lots to be sold at $100 per lot. The first deed was sold in 1888 and by 1890, 14 new houses had been constructed.
Enjoy this convenient location, only a short stroll to the local library, Carlyn Hall Recreation Center, Kenmore Middle School, Glencarlyn Park, Four Mile Run Trail and more.
Easy access to DC, Route 50, 66, 395, National Airport, The Pentagon, Ballston Mall & Metro, Foreign Service Institute, and Seven Corners, with plenty of shopping and restaurants. Don't miss it!
Location
State VA
County Arlington
Zoning R-6
Direction West
Rooms
Other Rooms Living Room, Dining Room, Bedroom 2, Bedroom 3, Kitchen, Family Room, Bedroom 1, Mud Room, Bathroom 1, Bathroom 2, Half Bath
Basement Other
Interior
Interior Features Attic
Hot Water Natural Gas
Heating Central
Cooling Central A/C
Flooring Hardwood
Fireplaces Number 1
Fireplaces Type Fireplace - Glass Doors, Gas/Propane
Equipment Dishwasher, Disposal, Dryer, Microwave, Oven/Range - Gas, Refrigerator, Washer, Water Heater
Furnishings No
Fireplace Y
Window Features Double Hung,Double Pane,Energy Efficient
Appliance Dishwasher, Disposal, Dryer, Microwave, Oven/Range - Gas, Refrigerator, Washer, Water Heater
Heat Source Electric, Natural Gas
Exterior
Garage Spaces 2.0
Utilities Available Cable TV
Water Access N
Roof Type Shingle
Accessibility None
Total Parking Spaces 2
Garage N
Building
Story 3
Foundation Brick/Mortar
Sewer Public Septic, Public Sewer
Water Public
Architectural Style Colonial
Level or Stories 3
Additional Building Above Grade
Structure Type Dry Wall
New Construction N
Schools
Middle Schools Kenmore
High Schools Washington-Liberty
School District Arlington County Public Schools
Others
Pets Allowed Y
Senior Community No
Tax ID 21-018-001
Ownership Fee Simple
SqFt Source Assessor
Security Features Security System
Acceptable Financing Conventional, FHA, Cash, VA
Listing Terms Conventional, FHA, Cash, VA
Financing Conventional,FHA,Cash,VA
Special Listing Condition Standard
Pets Description No Pet Restrictions
Read Less

Bought with Adam Skrincosky • TTR Sotheby's International Realty
GET MORE INFORMATION




