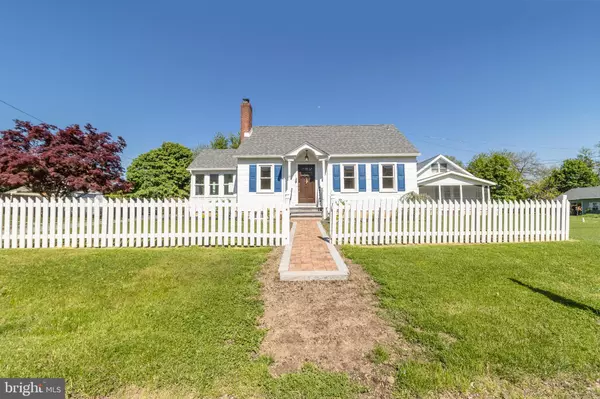For more information regarding the value of a property, please contact us for a free consultation.
5 S MAIN ST Middletown, DE 19709
Want to know what your home might be worth? Contact us for a FREE valuation!

Our team is ready to help you sell your home for the highest possible price ASAP
Key Details
Sold Price $325,000
Property Type Single Family Home
Sub Type Detached
Listing Status Sold
Purchase Type For Sale
Square Footage 1,775 sqft
Price per Sqft $183
Subdivision St Georges
MLS Listing ID DENC2023482
Sold Date 06/16/22
Style Ranch/Rambler
Bedrooms 3
Full Baths 2
HOA Y/N N
Abv Grd Liv Area 1,775
Originating Board BRIGHT
Year Built 1930
Annual Tax Amount $1,072
Tax Year 2021
Lot Size 7,841 Sqft
Acres 0.18
Lot Dimensions 50.70 x 161.80
Property Description
Every now and again you get one of those houses that just has that something special feeling you cant quite explain. 5 S. Main St. feels like a piece of the American Dream just waiting to come true. Maybe its the Main Street address, the white picket fence, the brick walkway, the portico entrance, the character of the 1920s build. Maybe its the tasteful and professional renovation. Or more likely, its the combination of it all. Enter the home from the new paver patio into the side foyer entry and you are immediately greeted with a welcome and bright feeling. The formal living features a painted brick fireplace with a statement mantle and granite hearth, newly refinished hardwood floors, and new paint throughout. You will love the complementary colors in this home. Sherwin Williams color of the year 2022 phasing into the modern popular grey. Into the kitchen, you will find a beautiful open and bright space with tile flooring and backsplash, granite countertops and stainless-steel appliances. The kitchen has a vaulted ceiling with exposed beams and skylights. In the rear of the home is an addition which provides an abundance of living space and also features a full bathroom, vaulted ceiling, painted knotty pine barnwood, two bay windows and sliders out to the newly refinished engineered deck. On the main level you will find hard surface flooring throughout, two bedrooms and main floor laundry. This home is set up well for single level living. There is a bonus third bedroom with an office nook on the second level. Outdoors you will find a lovely enclosed porch and spacious deck. This home couldnt be closer to your access to Rt. 13 for easy commuting north or south. Schedule your tour today, this charmer will not last.
Location
State DE
County New Castle
Area South Of The Canal (30907)
Zoning NC6.5
Rooms
Other Rooms Living Room, Sitting Room, Bedroom 2, Bedroom 3, Kitchen, Family Room, Foyer, Bedroom 1, Bathroom 1, Bathroom 2
Basement Partial, Unfinished
Main Level Bedrooms 2
Interior
Interior Features Ceiling Fan(s), Entry Level Bedroom, Family Room Off Kitchen, Kitchen - Eat-In, Skylight(s), Upgraded Countertops, Wood Floors
Hot Water Electric
Cooling Central A/C, Wall Unit, Window Unit(s)
Flooring Hardwood, Luxury Vinyl Plank, Tile/Brick
Fireplaces Number 1
Fireplaces Type Brick, Wood
Equipment Dishwasher, Dryer - Front Loading, Oven/Range - Electric, Stainless Steel Appliances, Washer - Front Loading, Water Heater
Fireplace Y
Window Features Double Hung,Casement,Skylights
Appliance Dishwasher, Dryer - Front Loading, Oven/Range - Electric, Stainless Steel Appliances, Washer - Front Loading, Water Heater
Heat Source Oil
Laundry Main Floor
Exterior
Exterior Feature Deck(s), Porch(es), Enclosed, Patio(s)
Garage Spaces 2.0
Waterfront N
Water Access N
Roof Type Architectural Shingle
Accessibility 2+ Access Exits
Porch Deck(s), Porch(es), Enclosed, Patio(s)
Total Parking Spaces 2
Garage N
Building
Story 2
Foundation Concrete Perimeter
Sewer On Site Septic, Gravity Sept Fld
Water Well
Architectural Style Ranch/Rambler
Level or Stories 2
Additional Building Above Grade, Below Grade
New Construction N
Schools
School District Colonial
Others
Senior Community No
Tax ID 12-035.40-009
Ownership Fee Simple
SqFt Source Assessor
Special Listing Condition Standard
Read Less

Bought with Grace Casella • Keller Williams Realty Wilmington
GET MORE INFORMATION




