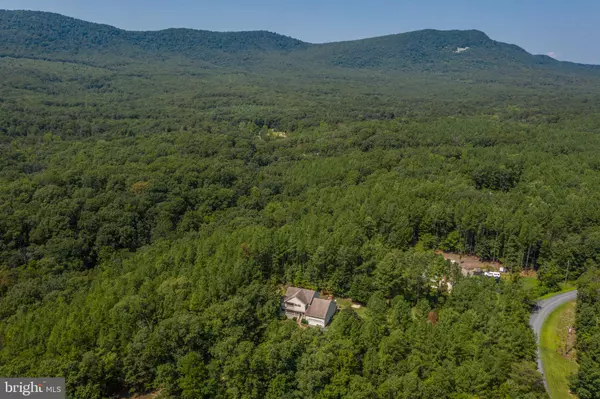For more information regarding the value of a property, please contact us for a free consultation.
574 DARBY DR Front Royal, VA 22630
Want to know what your home might be worth? Contact us for a FREE valuation!

Our team is ready to help you sell your home for the highest possible price ASAP
Key Details
Sold Price $395,000
Property Type Single Family Home
Sub Type Detached
Listing Status Sold
Purchase Type For Sale
Square Footage 2,216 sqft
Price per Sqft $178
Subdivision Loblolly Estates
MLS Listing ID VAWR2000752
Sold Date 11/05/21
Style Colonial
Bedrooms 3
Full Baths 2
Half Baths 1
HOA Fees $17/ann
HOA Y/N Y
Abv Grd Liv Area 2,216
Originating Board BRIGHT
Year Built 2001
Annual Tax Amount $2,089
Tax Year 2021
Lot Size 5.030 Acres
Acres 5.03
Property Description
This little gem is tucked away, privately situated on a large 5 are lot. From the road you cannot see the front of the home, giving the feeling of seclusion. A uniquely built colonial with a welcoming front porch, and balcony off the owner's suite, quietly tucked in the trees, this feels just like home. Step inside the front door to find a hardwooded foyer, sunken living room, formal dining area, spacious kitchen with eat-in bar open to a large family room. Cozy up in the family room during the cold months around the brick fireplace with gas logs! Or enjoy entertaining in the hotter months, on the deck outside by the pool. Upstairs has a nice owner's suite with vaulted ceiling, a fun turret sitting room and covered balcony for enjoying the peace and quiet. The owner's ensuite is incredibly spacious and has a separate jacuzzi tub, with double sink vanity and separate shower. Home is equipped with a tankless (propane) hot water heater, dual zone HVAC - heat pump upstairs and propane furnace on main floor (both full systems replaced in 2020!), washer/dryer (2017), a regularly maintenance alternative septic system and more! Visit Open House 9/25 1-3pm!
Location
State VA
County Warren
Zoning A
Rooms
Other Rooms Living Room, Dining Room, Primary Bedroom, Bedroom 2, Bedroom 3, Kitchen, Family Room, Foyer, Bathroom 2, Primary Bathroom
Interior
Interior Features Combination Kitchen/Living, Dining Area, Family Room Off Kitchen, Formal/Separate Dining Room, Water Treat System, Wood Floors
Hot Water Propane, Tankless
Heating Heat Pump(s)
Cooling Ceiling Fan(s), Central A/C
Flooring Hardwood, Laminated
Fireplaces Number 1
Equipment Built-In Microwave, Dishwasher, Dryer, Refrigerator, Washer, Water Heater - Tankless, Water Conditioner - Owned, Stove
Furnishings No
Appliance Built-In Microwave, Dishwasher, Dryer, Refrigerator, Washer, Water Heater - Tankless, Water Conditioner - Owned, Stove
Heat Source Propane - Leased
Laundry Main Floor, Dryer In Unit, Washer In Unit
Exterior
Exterior Feature Deck(s), Porch(es), Balcony
Parking Features Garage - Front Entry
Garage Spaces 6.0
Pool Above Ground
Utilities Available Propane, Electric Available
Amenities Available None
Water Access N
Roof Type Architectural Shingle,Asphalt
Accessibility None
Porch Deck(s), Porch(es), Balcony
Attached Garage 2
Total Parking Spaces 6
Garage Y
Building
Lot Description Backs to Trees, Front Yard, Landscaping, Level, No Thru Street, Partly Wooded
Story 2
Foundation Crawl Space
Sewer On Site Septic
Water Well
Architectural Style Colonial
Level or Stories 2
Additional Building Above Grade, Below Grade
New Construction N
Schools
School District Warren County Public Schools
Others
HOA Fee Include Road Maintenance,Snow Removal
Senior Community No
Tax ID 26F 1 4B
Ownership Fee Simple
SqFt Source Assessor
Acceptable Financing Conventional, FHA, USDA, VA
Horse Property N
Listing Terms Conventional, FHA, USDA, VA
Financing Conventional,FHA,USDA,VA
Special Listing Condition Standard
Read Less

Bought with Lynna Hall • Pearson Smith Realty, LLC
GET MORE INFORMATION




