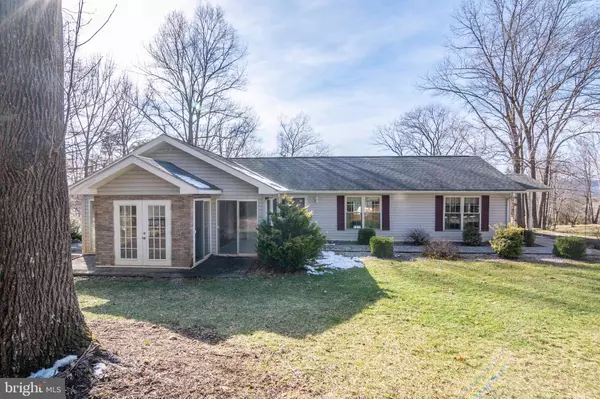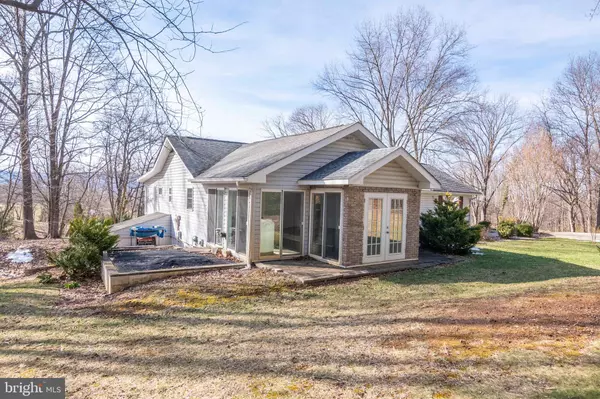For more information regarding the value of a property, please contact us for a free consultation.
652 SKYLINE FOREST DR Front Royal, VA 22630
Want to know what your home might be worth? Contact us for a FREE valuation!

Our team is ready to help you sell your home for the highest possible price ASAP
Key Details
Sold Price $440,800
Property Type Single Family Home
Sub Type Detached
Listing Status Sold
Purchase Type For Sale
Square Footage 2,088 sqft
Price per Sqft $211
Subdivision Skyline Forest
MLS Listing ID VAWR2002522
Sold Date 04/14/22
Style Ranch/Rambler,Raised Ranch/Rambler
Bedrooms 2
Full Baths 2
Half Baths 1
HOA Fees $33/ann
HOA Y/N Y
Abv Grd Liv Area 2,088
Originating Board BRIGHT
Year Built 1984
Annual Tax Amount $2,258
Tax Year 2021
Lot Size 5.000 Acres
Acres 5.0
Property Description
******* TAKING BACKUPS *******
Fantastic neighborhood and parklike setting with beautiful mountain views. Relax and unwind on your private 5 acres with fruit trees, grapes and more. The land is a rare find in the current market and offers paved streets and concrete driveway with alarm. Oversized garage with space above (ideal workshop) and kennel space for the pet. Ideal space for the shade tree mechanic, woodworker or gardener. Lots of outdoor living space including concrete patio and arbor. Add your firepit, relax and enjoy the wildlife. Beautiful hardwood floors adorn most rooms. There are several Florida room spaces that can be used as additional bedrooms if needed or add a home gym, home office or play room. 2 fireplace units for those cool fall mornings. The lap pool area has seating space and several patio doors for an open air atmosphere for 3 season enjoyment. Close the doors for winter and enjoy. Pool could be easily removed creating a fantastic space for gardeners and their plants. Radiant floor heat is fantastic and a rare find. Horses are allowed with proper housing. Located at the base of Skyline Dr and the Shenandoah National Park with Shenandoah River activities within a few minutes. Boat launches, hunting and hiking all nearby. Only 10 minutes from town. While this is currently being used as a 2 bedroom the prior owner had 3.
Please do not enter onto property without REALTOR. There are alarms and cameras.
Location
State VA
County Warren
Zoning A
Rooms
Basement Daylight, Partial, Outside Entrance
Main Level Bedrooms 2
Interior
Interior Features Combination Kitchen/Dining, Floor Plan - Open, Formal/Separate Dining Room, Kitchen - Eat-In, Kitchen - Table Space, Stall Shower, Tub Shower, Water Treat System, Wood Floors
Hot Water Electric
Heating Heat Pump(s)
Cooling Central A/C, Ductless/Mini-Split
Flooring Carpet, Hardwood
Fireplaces Number 2
Fireplaces Type Flue for Stove, Gas/Propane, Free Standing
Equipment Dishwasher, Dryer, Exhaust Fan, Microwave, Oven/Range - Electric, Range Hood, Refrigerator
Fireplace Y
Appliance Dishwasher, Dryer, Exhaust Fan, Microwave, Oven/Range - Electric, Range Hood, Refrigerator
Heat Source Electric
Laundry Main Floor
Exterior
Exterior Feature Patio(s)
Parking Features Additional Storage Area, Garage - Front Entry, Garage Door Opener
Garage Spaces 2.0
Pool Indoor, Lap/Exercise
Utilities Available Propane, Electric Available
Water Access N
View Garden/Lawn, Mountain, Trees/Woods
Roof Type Architectural Shingle
Street Surface Black Top
Accessibility None
Porch Patio(s)
Road Frontage Private, Road Maintenance Agreement
Total Parking Spaces 2
Garage Y
Building
Lot Description Backs to Trees, Front Yard, Landscaping, Partly Wooded, Private, Rear Yard, Road Frontage, Secluded, Trees/Wooded, Vegetation Planting
Story 1.5
Foundation Crawl Space, Block
Sewer On Site Septic
Water Private, Well
Architectural Style Ranch/Rambler, Raised Ranch/Rambler
Level or Stories 1.5
Additional Building Above Grade, Below Grade
New Construction N
Schools
Elementary Schools Ressie Jeffries
Middle Schools Call School Board
High Schools Call School Board
School District Warren County Public Schools
Others
Pets Allowed Y
HOA Fee Include Reserve Funds,Road Maintenance
Senior Community No
Tax ID 37C 1 11
Ownership Fee Simple
SqFt Source Assessor
Security Features Electric Alarm
Acceptable Financing Cash, Conventional, Private, State GI Loan, VA
Horse Property Y
Horse Feature Horses Allowed
Listing Terms Cash, Conventional, Private, State GI Loan, VA
Financing Cash,Conventional,Private,State GI Loan,VA
Special Listing Condition Standard
Pets Allowed Dogs OK, Cats OK
Read Less

Bought with Dawn A Myhre • RE/MAX Real Estate Connections
GET MORE INFORMATION




