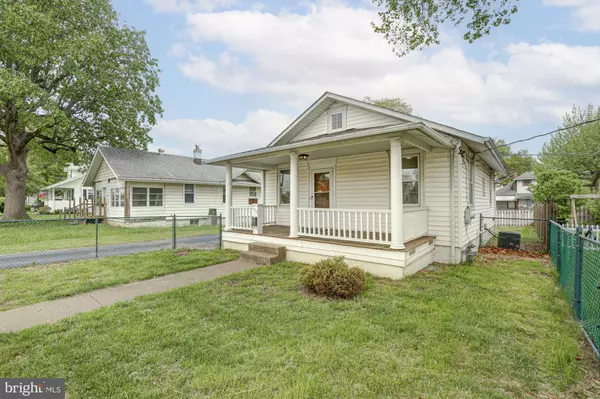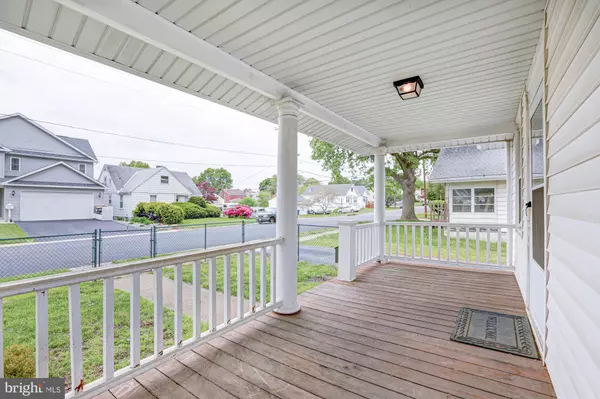For more information regarding the value of a property, please contact us for a free consultation.
103 LINDBERG AVE Wilmington, DE 19804
Want to know what your home might be worth? Contact us for a FREE valuation!

Our team is ready to help you sell your home for the highest possible price ASAP
Key Details
Sold Price $210,000
Property Type Single Family Home
Sub Type Detached
Listing Status Sold
Purchase Type For Sale
Square Footage 1,075 sqft
Price per Sqft $195
Subdivision Silview
MLS Listing ID DENC2023308
Sold Date 06/24/22
Style Ranch/Rambler
Bedrooms 2
Full Baths 1
HOA Y/N N
Abv Grd Liv Area 1,075
Originating Board BRIGHT
Year Built 1930
Annual Tax Amount $563
Tax Year 1999
Lot Size 5,227 Sqft
Acres 0.12
Property Description
New on the market and ready for a new owner! This charming ranch home with 2 bedrooms and one bathroom is the perfect home for buyers that prefer one floor living. Relax in the morning on the front covered porch with a cup of coffee or a refreshing drink! Enter the home into the bright, airy living room that leads to the dining room and kitchen. Fresh paint and newly refinished hardwood floors throughout the home add to its unique charm! Updated kitchen with white cabinetry, cinnamon frosted backsplash, tile flooring and brand new appliances. Additional features of this cozy home include a full basement, walk up attic, and extended driveway. For those that love the outdoors there are plenty of possibilities in the backyard....create your own vegetable or flower garden or relax on a cool, crisp evening at a fire pit roasting marshmallows. Enjoy barbeque parties this summer with friends and family in your new backyard. Located within a few miles I-95 and I-495. Within close proximity to shopping centers, grocery stores, schools, restaurants and fitness centers. Dont miss this opportunity! Make an appointment today to see the interior of this home and make an offer before someone else does!
Location
State DE
County New Castle
Area Elsmere/Newport/Pike Creek (30903)
Zoning R
Rooms
Other Rooms Living Room, Dining Room, Bedroom 2, Kitchen, Bedroom 1, Other
Basement Full, Unfinished
Main Level Bedrooms 2
Interior
Hot Water Electric
Heating Forced Air
Cooling Central A/C
Flooring Hardwood
Equipment Stainless Steel Appliances
Fireplace N
Appliance Stainless Steel Appliances
Heat Source Natural Gas
Laundry Basement
Exterior
Exterior Feature Porch(es)
Garage Spaces 3.0
Waterfront N
Water Access N
Roof Type Shingle
Accessibility None
Porch Porch(es)
Total Parking Spaces 3
Garage N
Building
Story 1
Foundation Block
Sewer Public Sewer
Water Public
Architectural Style Ranch/Rambler
Level or Stories 1
Additional Building Above Grade
New Construction N
Schools
School District Red Clay Consolidated
Others
Senior Community No
Tax ID 07-046.40-267
Ownership Fee Simple
SqFt Source Estimated
Acceptable Financing Cash, Conventional, FHA, VA
Listing Terms Cash, Conventional, FHA, VA
Financing Cash,Conventional,FHA,VA
Special Listing Condition Standard
Read Less

Bought with Daniel Logan • Patterson-Schwartz-Hockessin
GET MORE INFORMATION




