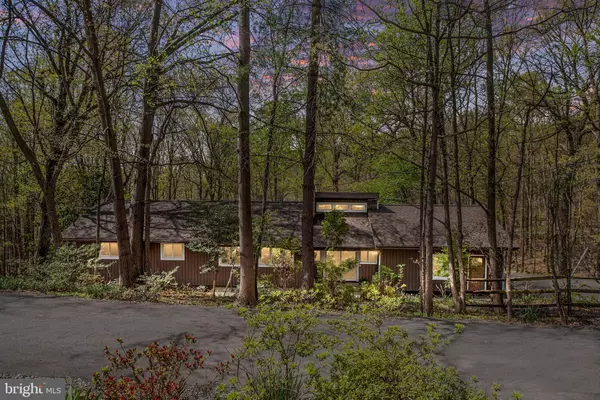For more information regarding the value of a property, please contact us for a free consultation.
2919 JACKSON DR Haymarket, VA 20169
Want to know what your home might be worth? Contact us for a FREE valuation!

Our team is ready to help you sell your home for the highest possible price ASAP
Key Details
Sold Price $650,000
Property Type Single Family Home
Sub Type Detached
Listing Status Sold
Purchase Type For Sale
Square Footage 2,262 sqft
Price per Sqft $287
Subdivision Bull Run Mountain Estate
MLS Listing ID VAPW2025192
Sold Date 05/20/22
Style Ranch/Rambler
Bedrooms 4
Full Baths 2
HOA Y/N N
Abv Grd Liv Area 1,400
Originating Board BRIGHT
Year Built 1977
Annual Tax Amount $6,022
Tax Year 2022
Lot Size 0.981 Acres
Acres 0.98
Property Description
Contemporary style home with scenic views just minutes from Haymarket!! This beautiful 4-bed / 2 bath home is located less than 2 miles off Rt 15. Convenient to VRE, Dulles Airport, Commuter Routes, Shopping & Dinning. Located at the end of a quiet cul-de-sac with no HOA, this home is situated on almost an acre of land. The long, paved driveway leads down to a 2-car garage - plenty of parking. Around the front of the house there is a paved patio area surrounded by a stone retaining wall. Go through the sliding glass doors to the mud room with high ceiling and access to living room, garage, and screened in porch. The living room features hard-wood cherry floors, soaring ceiling, and a brick fireplace with wood-stove insert. The gourmet, eat-in kitchen features custom cabinets and granite countertops. Grab your coffee in the morning, and head out to the large back deck to watch the wildlife. The deck overlooks the partially fenced, wooded backyard - complete with a small stream! The screened in porch is perfect for entertaining with a large, custom bar. Upstairs there are 3-beds and 2 baths. Downstairs, there is a full, walk-out basement. Large family room with sliding doors leading to paved patio area, a built-in sauna, and a storage / utility room that has built-in workbenches. Custom shiplap wall in room that can be used as office or bedroom. Beautiful contemporary living with rustic charm! Schedule a showing today!
1999-Trex Deck, 2000-Patio under Deck, 2005-Pellet Stove, 2006-Garage and Breezeway, 2007-Driveway repaved, 2009-Fenced in back yard, 2014-Kitchen remodel, 2014-Cherry hardwood floors, 2015-Master bath remodel, 2015-New Windows, 2015-Screened in Porch, 2016-Hall Bath remodel, 2016-New Roof, 2016-New 80-Gallon Hot Water Heater, 2016-Sauna, 2016-Fireplace Insert, 2017-HVAC/Air Handler, 2018-Siding, 2018-Front Patio, 2021 - Dishwasher
Location
State VA
County Prince William
Zoning A1
Rooms
Other Rooms Living Room, Primary Bedroom, Bedroom 2, Bedroom 3, Bedroom 4, Kitchen, Family Room, Mud Room, Other, Storage Room, Utility Room, Bathroom 2, Primary Bathroom, Screened Porch
Basement Full
Main Level Bedrooms 3
Interior
Interior Features Kitchen - Gourmet, Primary Bath(s), Sauna, Wood Floors, Other, Entry Level Bedroom, Carpet, Crown Moldings, Exposed Beams, Kitchen - Eat-In, Recessed Lighting, Stall Shower, Bar
Hot Water Electric
Heating Heat Pump(s)
Cooling Central A/C, Ceiling Fan(s)
Flooring Wood
Fireplaces Number 1
Fireplaces Type Insert, Wood
Equipment Built-In Microwave, Built-In Range, Dishwasher, Dryer, Energy Efficient Appliances, Microwave, Washer - Front Loading, Water Heater
Fireplace Y
Appliance Built-In Microwave, Built-In Range, Dishwasher, Dryer, Energy Efficient Appliances, Microwave, Washer - Front Loading, Water Heater
Heat Source Electric, Wood, Other
Laundry Main Floor
Exterior
Parking Features Garage Door Opener
Garage Spaces 2.0
Fence Partially, Rear
Water Access N
View Trees/Woods
Roof Type Shingle
Accessibility None
Attached Garage 2
Total Parking Spaces 2
Garage Y
Building
Lot Description Backs to Trees, Cul-de-sac, Landscaping, Mountainous, Partly Wooded, Private, Rear Yard, Rural, Secluded, Sloping
Story 2
Foundation Block
Sewer Septic < # of BR
Water Public
Architectural Style Ranch/Rambler
Level or Stories 2
Additional Building Above Grade, Below Grade
Structure Type Dry Wall,9'+ Ceilings,Cathedral Ceilings
New Construction N
Schools
Elementary Schools Gravely
Middle Schools Ronald Wilson Reagan
High Schools Battlefield
School District Prince William County Public Schools
Others
Pets Allowed Y
Senior Community No
Tax ID 7100-99-6639
Ownership Fee Simple
SqFt Source Assessor
Special Listing Condition Standard
Pets Description No Pet Restrictions
Read Less

Bought with Mary Embrey Tippett • Keller Williams Realty
GET MORE INFORMATION




