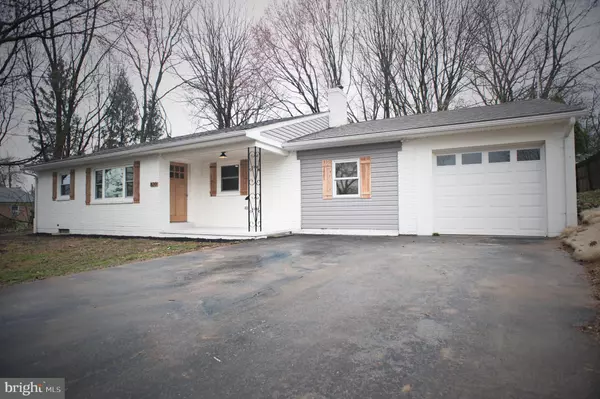For more information regarding the value of a property, please contact us for a free consultation.
820 PEARL AVE Manheim, PA 17545
Want to know what your home might be worth? Contact us for a FREE valuation!

Our team is ready to help you sell your home for the highest possible price ASAP
Key Details
Sold Price $350,000
Property Type Single Family Home
Sub Type Detached
Listing Status Sold
Purchase Type For Sale
Square Footage 1,820 sqft
Price per Sqft $192
Subdivision Manheim Central
MLS Listing ID PALA2015558
Sold Date 04/18/22
Style Ranch/Rambler
Bedrooms 3
Full Baths 2
HOA Y/N N
Abv Grd Liv Area 1,220
Originating Board BRIGHT
Year Built 1963
Annual Tax Amount $2,921
Tax Year 2021
Lot Size 10,890 Sqft
Acres 0.25
Lot Dimensions 0.00 x 0.00
Property Description
Take a look at this beautifully renovated home in a lovely neighborhood just outside of Manheim! The showstopper kitchen has stainless steel appliances, trendy cabinetry, and attractive Quartz countertops that extend over both the large peninsula and the island... talk about counter space! The rest of the truly open concept living area maximizes the square footage, providing a comfortable dining space and spacious living room. The primary suite is a good size and features it's own tiled bathroom with a nice double vanity. The Hall bath has also been tastefully updated with tile floors and shower.
Downstairs you will find updated utilities and a large basement that already has a nice brick fireplace. It could easily be finished off for that much more living space!
The home sits on a good sized lot with mature trees and a concrete patio looking over a private back yard.
Come see it yourself at our public open house on Sunday, March 27th from 1 to 3 pm
Location
State PA
County Lancaster
Area Penn Twp (10550)
Zoning RESIDENTIAL
Rooms
Other Rooms Living Room, Bedroom 2, Bedroom 3, Kitchen, Basement, Foyer, Bedroom 1, Laundry, Bathroom 1, Bathroom 2
Basement Full, Unfinished
Main Level Bedrooms 3
Interior
Interior Features Carpet, Combination Kitchen/Dining, Entry Level Bedroom, Family Room Off Kitchen, Floor Plan - Open, Kitchen - Gourmet, Primary Bath(s), Recessed Lighting, Upgraded Countertops
Hot Water Electric
Heating Forced Air
Cooling Central A/C
Flooring Carpet, Ceramic Tile, Luxury Vinyl Tile
Fireplaces Number 1
Equipment Built-In Range, Dishwasher, Range Hood
Fireplace Y
Appliance Built-In Range, Dishwasher, Range Hood
Heat Source Electric
Exterior
Parking Features Garage Door Opener, Inside Access
Garage Spaces 5.0
Water Access N
Accessibility 2+ Access Exits
Attached Garage 1
Total Parking Spaces 5
Garage Y
Building
Lot Description Level, Rear Yard, Trees/Wooded
Story 1
Foundation Block
Sewer Public Sewer
Water Public
Architectural Style Ranch/Rambler
Level or Stories 1
Additional Building Above Grade, Below Grade
New Construction N
Schools
School District Manheim Central
Others
Senior Community No
Tax ID 500-62054-0-0000
Ownership Fee Simple
SqFt Source Assessor
Acceptable Financing Cash, Conventional, FHA, VA, Other
Listing Terms Cash, Conventional, FHA, VA, Other
Financing Cash,Conventional,FHA,VA,Other
Special Listing Condition Standard
Read Less

Bought with Nancy Downs • RE/MAX Evolved
GET MORE INFORMATION




