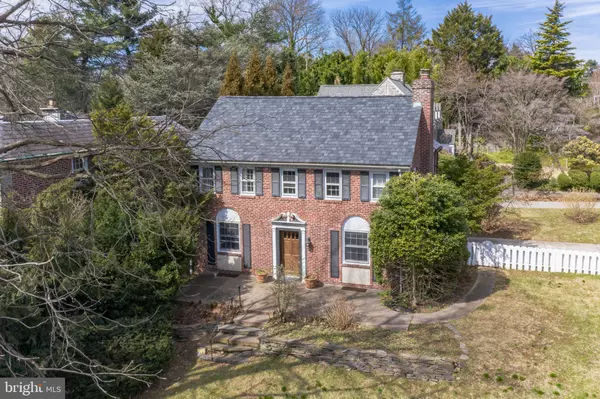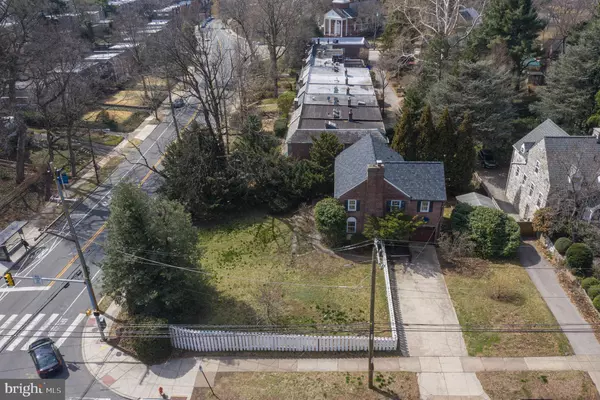For more information regarding the value of a property, please contact us for a free consultation.
3804 HENRY AVE Philadelphia, PA 19129
Want to know what your home might be worth? Contact us for a FREE valuation!

Our team is ready to help you sell your home for the highest possible price ASAP
Key Details
Sold Price $510,000
Property Type Single Family Home
Sub Type Detached
Listing Status Sold
Purchase Type For Sale
Square Footage 2,288 sqft
Price per Sqft $222
Subdivision East Falls
MLS Listing ID PAPH2094216
Sold Date 04/21/22
Style Colonial
Bedrooms 3
Full Baths 2
Half Baths 1
HOA Y/N N
Abv Grd Liv Area 1,988
Originating Board BRIGHT
Year Built 1935
Annual Tax Amount $4,854
Tax Year 2022
Lot Size 10,101 Sqft
Acres 0.23
Lot Dimensions 91.00 x 111.00
Property Description
Welcome to 3804 Henry Avenue. This center stair 1930s colonial home is situated in the East Falls section of Philadelphia. Residents here enjoy the unique mix of quiet living with easy access to the hustle and bustle of Philly. This home is in close proximity to the regional rail lines and major roadways which offer an ease of commute to Center City, other great Philly neighborhoods, the Suburbs as well as area Universities. Take advantage of the outstanding local green spaces of the Fairmount park system including all the fun events at McMichael Park, just across from this home. Take advantage of the nearby picturesque Kelly Drive, one of Philadelphia's most famous roads that offers recreational access and curves beside the banks of the Schuylkill River. Imaginative eateries and venues are just a few moments walk along the main corridors in this extremely convenient neighborhood. This corner property offers wonderful curb appeal and an outdoor space with endless possibilities to let your green thumb run wild or to just sit back, relax and enjoy the grounds. The side yard features a more secluded getaway for those looking to just unwind a bit. As you make your way into the home, you will be impressed by the warmth and space offered. The comfortable red oak hardwood flooring throughout leads to the custom kitchen that will have you feeling at home. The galley kitchen has plenty of room for creative cooking. Beautiful granite counters are complimented by a stylish backsplash set just off the formal dining area. The family room is a large yet intimate space with a working fireplace and a focal point of this home. The reconditioned staircase with the beautiful wood banister will guide you to the second level. This floor comprises three nice sized, well-appointed bedrooms and two wonderfully tiled full bathrooms. The lower level is partially finished with a retro bar, a half bath, tons of additional storage and plenty of potential. Some additional amenities at 3804 include the recently installed central air conditioning, a new roof and parking for up to five cars. Come and see just how charming both East Falls and this home are. Arrange your viewing today!
Location
State PA
County Philadelphia
Area 19129 (19129)
Zoning RSD3
Rooms
Basement Full, Partially Finished
Interior
Interior Features Bar, Breakfast Area, Cedar Closet(s), Dining Area, Floor Plan - Traditional, Kitchen - Galley, Kitchen - Eat-In, Wine Storage, Wood Floors
Hot Water Natural Gas
Heating Hot Water
Cooling Central A/C
Flooring Hardwood, Ceramic Tile
Fireplaces Number 1
Equipment Built-In Microwave, Cooktop, Dishwasher, Refrigerator, Oven - Double, Washer, Dryer - Gas
Appliance Built-In Microwave, Cooktop, Dishwasher, Refrigerator, Oven - Double, Washer, Dryer - Gas
Heat Source Natural Gas
Laundry Basement
Exterior
Parking Features Garage - Side Entry, Garage Door Opener
Garage Spaces 5.0
Fence Wood
Water Access N
View City
Roof Type Shingle
Accessibility None
Attached Garage 1
Total Parking Spaces 5
Garage Y
Building
Lot Description Corner
Story 2
Foundation Other
Sewer Public Sewer
Water Public
Architectural Style Colonial
Level or Stories 2
Additional Building Above Grade, Below Grade
New Construction N
Schools
Elementary Schools Mifflin Thomas
Middle Schools Mifflin Thomas
High Schools Roxborough
School District The School District Of Philadelphia
Others
Senior Community No
Tax ID 383135300
Ownership Fee Simple
SqFt Source Assessor
Acceptable Financing FHA, Cash, Conventional, FHA 203(b), VA
Listing Terms FHA, Cash, Conventional, FHA 203(b), VA
Financing FHA,Cash,Conventional,FHA 203(b),VA
Special Listing Condition Standard
Read Less

Bought with Jared Bourjolly • KW Philly
GET MORE INFORMATION




