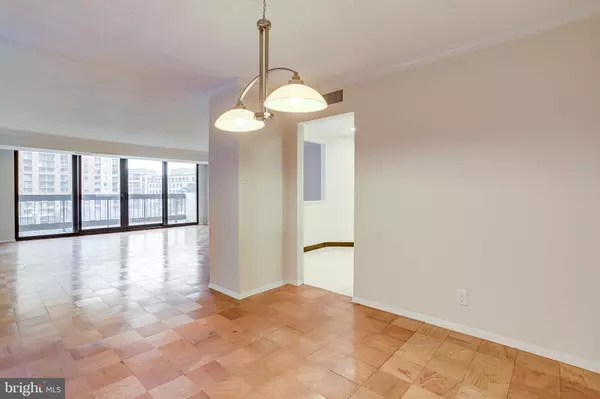For more information regarding the value of a property, please contact us for a free consultation.
3800 FAIRFAX DR #306 Arlington, VA 22203
Want to know what your home might be worth? Contact us for a FREE valuation!

Our team is ready to help you sell your home for the highest possible price ASAP
Key Details
Sold Price $638,000
Property Type Condo
Sub Type Condo/Co-op
Listing Status Sold
Purchase Type For Sale
Square Footage 1,560 sqft
Price per Sqft $408
Subdivision Tower Villas
MLS Listing ID VAAR2007714
Sold Date 03/28/22
Style Traditional
Bedrooms 2
Full Baths 2
Condo Fees $1,159/mo
HOA Y/N N
Abv Grd Liv Area 1,560
Originating Board BRIGHT
Year Built 1974
Annual Tax Amount $6,694
Tax Year 2021
Property Description
What's so special about this one?
For starters, an envy-worthy 21x21 Living Room and a Master Bedroom with four closets.
Spacious rooms unlike other condominiums and solid , quality construction.
They just don't build them like this anymore. Come see for yourself.
2 minute walk to Metro (Orange/Silver lines) - Virginia Square station.
#306 is the largest 2 BR floor plan in desirable Tower Villas. Gently lived-in and ideally positioned between night-life-loving Clarendon and bustling Ballston. Home to Arlington's main library, parks, public tennis courts, George Mason University & Law School, medical/dental offices, Giant grocery, banks, cleaners and on and on. User-friendly Virginia Square Metro station (Orange/Silver lines) a two minute stroll away. Builders no longer build 20 Ft. balconies and room sizes like these that rival single family homes. Quality constructed and well-maintained. Sparkling pool, fitness room, community room, grilling patio and free extra storage.
Prime walk-ability and deeded Garage Space P3-14 is yours forever. Want another? Easy. Rental parking often available in building and there is an abundance of commercial garages close-at-hand. Pampering 24 hour front desk personnel receive packages, admit guests and assist residents. Dedicated in-house porters keep building spick-and-span and on-site engineers perform in-unit repairs at modest cost.
Know how to calculate condo. fees? Monthly fees are based on square footage owned. This one is 74 cents per sq. ft. and ALL utilities are included . Favorable cost-effective bulk contract high-speed internet and cable t.v. are included within that 74 cents as well. Absolutely no extra checks to write. Comparing fees in other condo. associations ? Formula: Divide monthly condo. fee by square footage. Since residents pay utilities and internet/cable in the majority of condos, factor that in.
No history of special assessments at solid/stable Tower Villas.
Pet friendly; 2 small (30 lbs. max.) pets o.k.; appealing park on corner. Tower Villas is approved for VA and FHA financing. So many good reasons there is little turn-over at Tower Villas.
Mortgage interest rates are rising and rental rates are up as well. This may be your best time to be a buyer. Check Documents tab for details worth knowing.
Location
State VA
County Arlington
Zoning RA-H-3.2
Direction South
Rooms
Other Rooms Living Room, Dining Room, Primary Bedroom, Bedroom 2, Foyer, Bathroom 2, Primary Bathroom
Main Level Bedrooms 2
Interior
Interior Features Built-Ins, Entry Level Bedroom, Floor Plan - Traditional, Formal/Separate Dining Room, Kitchen - Eat-In, Kitchen - Table Space, Recessed Lighting, Wood Floors
Hot Water Natural Gas
Heating Forced Air
Cooling Central A/C
Flooring Solid Hardwood
Equipment Built-In Microwave, Dishwasher, Disposal, Exhaust Fan, Refrigerator, Stove, Washer - Front Loading, Dryer - Front Loading
Appliance Built-In Microwave, Dishwasher, Disposal, Exhaust Fan, Refrigerator, Stove, Washer - Front Loading, Dryer - Front Loading
Heat Source Natural Gas
Laundry Dryer In Unit, Main Floor, Washer In Unit
Exterior
Exterior Feature Balcony, Breezeway, Patio(s)
Garage Additional Storage Area, Garage Door Opener, Inside Access, Oversized, Underground
Garage Spaces 1.0
Parking On Site 1
Amenities Available Cable, Common Grounds, Concierge, Elevator, Exercise Room, Extra Storage, Fax/Copying, Fitness Center, Library, Meeting Room, Newspaper Service, Party Room, Pool - Outdoor, Reserved/Assigned Parking, Storage Bin, Swimming Pool
Water Access N
Accessibility 48\"+ Halls, Elevator, Level Entry - Main
Porch Balcony, Breezeway, Patio(s)
Total Parking Spaces 1
Garage N
Building
Story 1
Unit Features Hi-Rise 9+ Floors
Sewer Public Sewer
Water Public
Architectural Style Traditional
Level or Stories 1
Additional Building Above Grade, Below Grade
New Construction N
Schools
Elementary Schools Ashlawn
Middle Schools Swanson
High Schools Washington-Liberty
School District Arlington County Public Schools
Others
Pets Allowed Y
HOA Fee Include Air Conditioning,Cable TV,Common Area Maintenance,Electricity,Ext Bldg Maint,Fiber Optics Available,Gas,Heat,High Speed Internet,Management,Pool(s),Recreation Facility,Reserve Funds,Sewer,Snow Removal,Trash,Water
Senior Community No
Tax ID 14-042-038
Ownership Condominium
Security Features Desk in Lobby
Acceptable Financing Cash, Conventional, FHA, VA
Listing Terms Cash, Conventional, FHA, VA
Financing Cash,Conventional,FHA,VA
Special Listing Condition Standard
Pets Description Cats OK, Dogs OK, Number Limit, Size/Weight Restriction
Read Less

Bought with Carolyn Wirth Anderson • Compass
GET MORE INFORMATION




