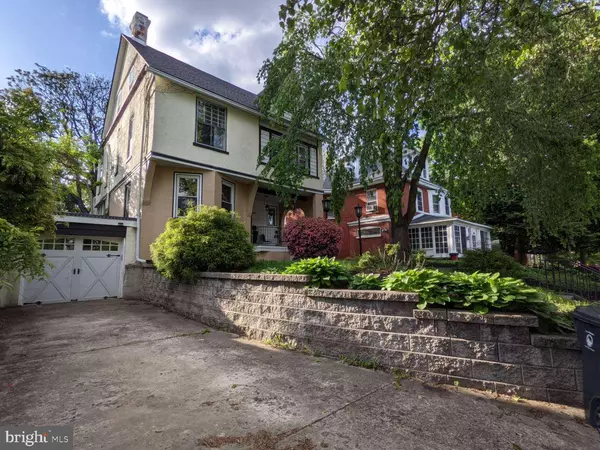For more information regarding the value of a property, please contact us for a free consultation.
907 N FRANKLIN ST Wilmington, DE 19806
Want to know what your home might be worth? Contact us for a FREE valuation!

Our team is ready to help you sell your home for the highest possible price ASAP
Key Details
Sold Price $445,000
Property Type Single Family Home
Sub Type Detached
Listing Status Sold
Purchase Type For Sale
Square Footage 3,275 sqft
Price per Sqft $135
Subdivision Wilmington
MLS Listing ID DENC526658
Sold Date 11/23/21
Style Colonial
Bedrooms 5
Full Baths 3
Half Baths 1
HOA Y/N N
Abv Grd Liv Area 3,275
Originating Board BRIGHT
Year Built 1900
Annual Tax Amount $3,875
Tax Year 2021
Lot Size 9,148 Sqft
Acres 0.21
Lot Dimensions 50.00 x 180.00
Property Description
Superb single-family in the heart of Cool Spring Historic district! This lovely three-story Gothic revival features unique amenities in a most convenient location, close to everything. From the EP Henry curve-walled front yard, sided by a long driveway and detached garage, leads a paved path to the raised porch, towered by a gorgeous cherry tree. Open the massive cathedral-style door to the foyer to reveal craftsmanship and charm, with gleaming hardwood floors throughout. The inviting Living Room, complete with brick fireplace and marble mantel, offers great natural light, warm tones and open space. The Dining Room is cozy but spacious, with crown and chair rail moldings and an updated Powder Room. The splendidly renovated kitchen boasts brick wall accents, ceramic tile floor and backsplash, solid cherry cabinets, granite counters, double-bowl deep sink, counter-deep French-door fridge, extra-silent dishwasher, 6-burner gas stove with oven and broiler, powerful 1-HP Waste King disposal, SS & glass carbon-filtered hood exhaust, four-stool island, and last, but not least, a fabulous backyard vista! The Family Room is grand and full of charm, with deep-sill windows overlooking the brick courtyard, perfect for entertaining, and French doors leading to the lavish backyard via Mud Room. Flanked by trees and garden stonewalls, it provides natural beauty and privacy, complete with a majestic tree in the garden center. The beautiful hardwood staircase reveals a Tiffany-glass window and wood detail at railings and trims that lead to the 3B/2B second floor. Two huge Bedrooms with ample closets and huge windows for lots of light share an updated Bathroom with double vanity. The enormous Master Bedroom features a private En Suite with oversized shower with recessed LED lighting, a vast dressing area, laundry, and a serene sunroom to embrace nature within home. The third floor offers a large open space with a fully functional kitchenette, large walk-in storage, house fan and updated Bathroom. Perfect as office space, 2-bedroom suite, or Au Pair quarters.
Location
State DE
County New Castle
Area Wilmington (30906)
Zoning 26R-1
Direction Southeast
Rooms
Other Rooms Living Room, Dining Room, Primary Bedroom, Bedroom 2, Kitchen, Family Room, Foyer, Bedroom 1, Sun/Florida Room, Mud Room, Utility Room, Primary Bathroom
Basement Full, Unfinished
Interior
Interior Features Attic, Attic/House Fan, Curved Staircase, Kitchen - Island, Primary Bath(s), Stain/Lead Glass, Upgraded Countertops, Walk-in Closet(s), Wood Floors, Ceiling Fan(s), Floor Plan - Traditional, Formal/Separate Dining Room, Store/Office
Hot Water Natural Gas
Heating Hot Water, Baseboard - Hot Water, Central, Radiator, Zoned
Cooling Central A/C
Flooring Hardwood
Fireplaces Number 1
Fireplaces Type Brick, Mantel(s), Marble, Wood
Equipment ENERGY STAR Refrigerator, ENERGY STAR Dishwasher, Exhaust Fan, Six Burner Stove, Disposal, Washer - Front Loading, Dryer - Front Loading, Stainless Steel Appliances, Water Dispenser, Energy Efficient Appliances, Icemaker
Fireplace Y
Window Features Energy Efficient,Screens,Low-E,Double Pane
Appliance ENERGY STAR Refrigerator, ENERGY STAR Dishwasher, Exhaust Fan, Six Burner Stove, Disposal, Washer - Front Loading, Dryer - Front Loading, Stainless Steel Appliances, Water Dispenser, Energy Efficient Appliances, Icemaker
Heat Source Natural Gas
Laundry Upper Floor, Hookup, Basement
Exterior
Exterior Feature Patio(s), Porch(es), Balcony
Garage Garage - Front Entry
Garage Spaces 3.0
Waterfront N
Water Access N
View Garden/Lawn
Roof Type Architectural Shingle
Accessibility 2+ Access Exits
Porch Patio(s), Porch(es), Balcony
Total Parking Spaces 3
Garage Y
Building
Lot Description Front Yard, Rear Yard
Story 3.5
Foundation Stone
Sewer Public Sewer
Water Community
Architectural Style Colonial
Level or Stories 3.5
Additional Building Above Grade, Below Grade
Structure Type Dry Wall,Cathedral Ceilings,Plaster Walls
New Construction N
Schools
Elementary Schools William C. Lewis Dual Language
Middle Schools Skyline
High Schools Alexis I. Dupont
School District Red Clay Consolidated
Others
Senior Community No
Tax ID 26-027.20-019
Ownership Fee Simple
SqFt Source Assessor
Special Listing Condition Standard
Read Less

Bought with Heather Guerke • Long & Foster Real Estate, Inc.
GET MORE INFORMATION




