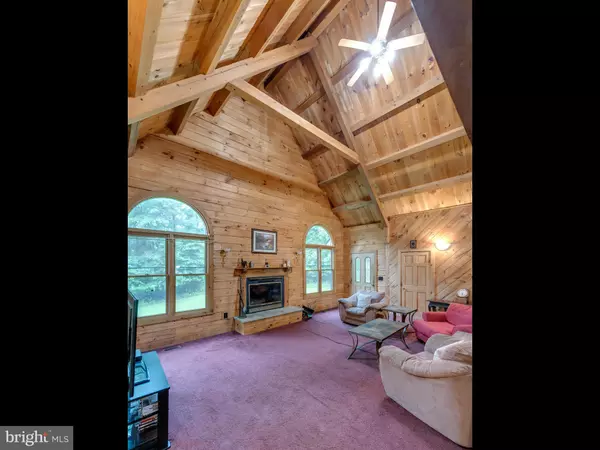For more information regarding the value of a property, please contact us for a free consultation.
3133 LAUGHEAD LN Garnet Valley, PA 19060
Want to know what your home might be worth? Contact us for a FREE valuation!

Our team is ready to help you sell your home for the highest possible price ASAP
Key Details
Sold Price $430,000
Property Type Single Family Home
Sub Type Detached
Listing Status Sold
Purchase Type For Sale
Square Footage 2,193 sqft
Price per Sqft $196
Subdivision None Available
MLS Listing ID PADE2000854
Sold Date 09/02/21
Style Cape Cod
Bedrooms 3
Full Baths 2
Half Baths 1
HOA Y/N N
Abv Grd Liv Area 2,193
Originating Board BRIGHT
Year Built 1998
Annual Tax Amount $8,114
Tax Year 2020
Lot Size 2.370 Acres
Acres 2.37
Lot Dimensions 0.00 x 0.00
Property Description
Welcome to 3133 Laughead Lane, a rare opportunity to own a log cabin situated within an established neighborhood, yet tucked away on a sprawling wooded lot surrounded by endless privacy and a serene environment. This A-frame log cabin has endless potential for home ownership welcomed by a charming front porch that leads into a soaring great room as you enter the front door. Tall Palladian windows bring in lots of natural light into this amazing space accented by a warm wood-burning fireplace, and adorned with stunning pine walls and ceilings with exposed beams. Enjoy a seamless open floor plan into the large country kitchen with ample room for a breakfast table, an expansive center island that comfortably seats 3, solid countertops, and beautiful oak cabinetry. 2 large bedrooms are located on this main level, spacious in size and share a hall bath. A classic wooden staircase leads to the stylish open loft area where the pine ceiling and beams meet at a pitched cathedral ceiling giving the space height and loads of charm! This loft space is the perfect location in the home to place a home office or cozy den located just off of the owners suite. The owners suite sits just down the hallway from the loft and also offers incredibly tall ceilings, a dormer which allows for additional natural light to enter this room, and a private attached bath with dual vanity and jetted tub. A fully-finished lower level completes this expansive home boasting a large space for a recreation room, a bathroom, and plenty of space for storage! If you are searching for a lifestyle where you can get away from it all, yet be minutes from everything you could possibly need, this idyllic log cabin is the perfect place to have all of that and more!
Location
State PA
County Delaware
Area Bethel Twp (10403)
Zoning RES
Rooms
Other Rooms Primary Bedroom, Bedroom 2, Bedroom 3, Kitchen, Breakfast Room, Great Room, Loft, Recreation Room, Primary Bathroom, Full Bath, Half Bath
Basement Full, Connecting Stairway, Interior Access
Main Level Bedrooms 2
Interior
Interior Features Breakfast Area, Carpet, Ceiling Fan(s), Combination Kitchen/Dining, Family Room Off Kitchen, Floor Plan - Open, Kitchen - Island, Primary Bath(s), Soaking Tub, Stall Shower, Tub Shower, Wood Floors
Hot Water Propane
Heating Forced Air
Cooling Central A/C
Fireplaces Number 1
Fireplaces Type Wood, Mantel(s)
Fireplace Y
Heat Source Propane - Owned
Exterior
Exterior Feature Deck(s)
Water Access N
Accessibility None
Porch Deck(s)
Garage N
Building
Story 1.5
Sewer Public Sewer
Water Well
Architectural Style Cape Cod
Level or Stories 1.5
Additional Building Above Grade, Below Grade
New Construction N
Schools
High Schools Garnet Valley
School District Garnet Valley
Others
Senior Community No
Tax ID 03-00-00484-05
Ownership Fee Simple
SqFt Source Estimated
Acceptable Financing Cash, Conventional, FHA, VA
Listing Terms Cash, Conventional, FHA, VA
Financing Cash,Conventional,FHA,VA
Special Listing Condition Standard
Read Less

Bought with Madeline Dobbs • Compass
GET MORE INFORMATION




