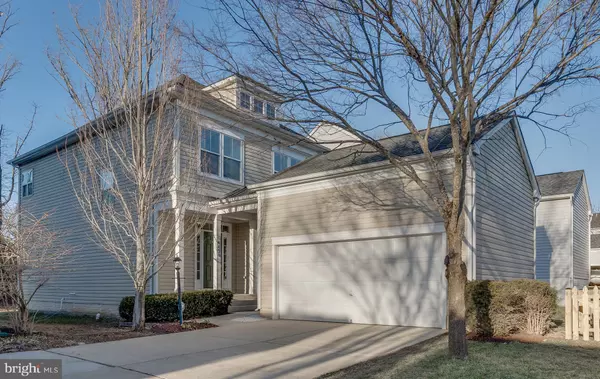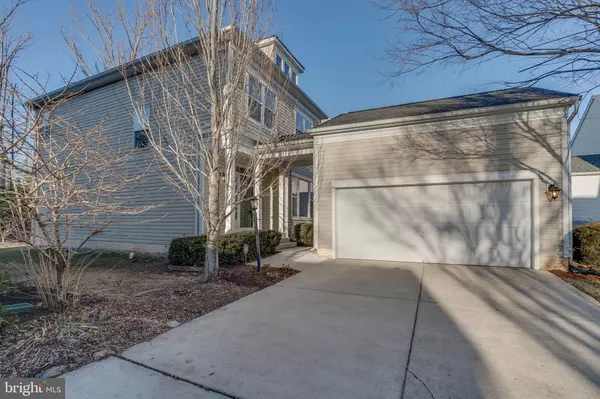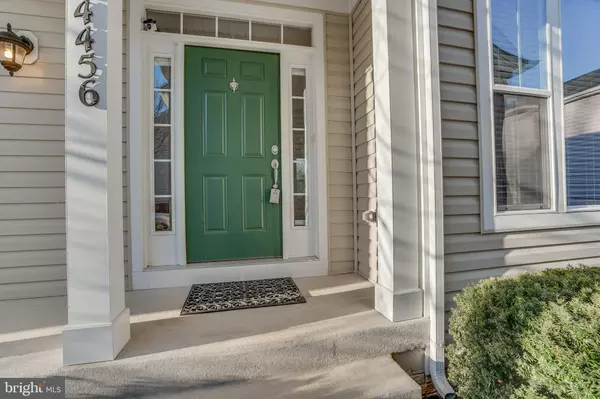For more information regarding the value of a property, please contact us for a free consultation.
14456 SHARPSHINNED DR Gainesville, VA 20155
Want to know what your home might be worth? Contact us for a FREE valuation!

Our team is ready to help you sell your home for the highest possible price ASAP
Key Details
Sold Price $530,000
Property Type Single Family Home
Sub Type Detached
Listing Status Sold
Purchase Type For Sale
Square Footage 2,276 sqft
Price per Sqft $232
Subdivision Meadows At Morris Farm
MLS Listing ID VAPW2000120
Sold Date 03/26/21
Style Colonial
Bedrooms 4
Full Baths 3
Half Baths 1
HOA Fees $100/mo
HOA Y/N Y
Abv Grd Liv Area 1,676
Originating Board BRIGHT
Year Built 2009
Annual Tax Amount $4,694
Tax Year 2020
Lot Size 3,968 Sqft
Acres 0.09
Property Description
Welcome to 14456 Sharpshinned Drive! This 4 bedroom, 3.5 bathroom, 2276 square foot home is beautifully designed and ready for you to call it home. Hardwood floors welcome you and flow throughout the main level. The flow through the open layout of the family room, dining room, and kitchen is perfect for entertaining! The kitchen is highlighted by pristine granite countertops, beautiful subway tiled backsplash and new stainless steel appliances. Upstairs you will find three spacious bedrooms. The master bedroom boasts two large walk in closest and en-sute bathroom. This bathroom has a large soaking tub with a separate shower. The basement of this home is fully finished (except the furnace room) with beautiful flooring and fully updated bathroom. The additional bedroom is in the basement with a bonus room that can be used as an office or exercise room. Positioned in a prime location in this family friendly neighborhood, this home has so much privacy and is located walking distance from the elementary school. This property will not be on the market long! Please be sure to schedule your showing today! Please include all signed disclosures with your written offers.
Location
State VA
County Prince William
Zoning PMR
Rooms
Basement Other, Fully Finished
Interior
Interior Features Ceiling Fan(s), Dining Area, Family Room Off Kitchen, Floor Plan - Open, Kitchen - Island, Primary Bath(s), Recessed Lighting, Soaking Tub, Tub Shower, Upgraded Countertops, Walk-in Closet(s), Wood Floors
Hot Water Natural Gas
Heating Forced Air
Cooling Central A/C
Flooring Wood, Vinyl, Carpet
Equipment Dishwasher, Disposal, Dryer, Icemaker, Oven/Range - Gas, Refrigerator, Range Hood, Stainless Steel Appliances, Washer
Fireplace N
Appliance Dishwasher, Disposal, Dryer, Icemaker, Oven/Range - Gas, Refrigerator, Range Hood, Stainless Steel Appliances, Washer
Heat Source Natural Gas
Laundry Upper Floor
Exterior
Garage Garage - Front Entry, Garage Door Opener
Garage Spaces 2.0
Amenities Available Pool - Outdoor, Jog/Walk Path, Tot Lots/Playground
Waterfront N
Water Access N
View Trees/Woods
Accessibility None
Attached Garage 2
Total Parking Spaces 2
Garage Y
Building
Story 3
Sewer Public Sewer
Water Public
Architectural Style Colonial
Level or Stories 3
Additional Building Above Grade, Below Grade
New Construction N
Schools
Elementary Schools Glenkirk
Middle Schools Gainesville
High Schools Patriot
School District Prince William County Public Schools
Others
HOA Fee Include Snow Removal,Trash,Common Area Maintenance
Senior Community No
Tax ID 7396-43-5075
Ownership Fee Simple
SqFt Source Assessor
Special Listing Condition Standard
Read Less

Bought with Brian C Burkart • Century 21 Redwood Realty
GET MORE INFORMATION




