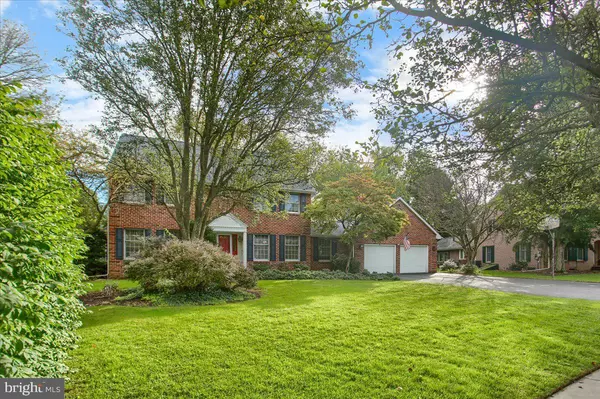For more information regarding the value of a property, please contact us for a free consultation.
1103 SHERWOOD DR Carlisle, PA 17013
Want to know what your home might be worth? Contact us for a FREE valuation!

Our team is ready to help you sell your home for the highest possible price ASAP
Key Details
Sold Price $420,000
Property Type Single Family Home
Sub Type Detached
Listing Status Sold
Purchase Type For Sale
Square Footage 3,634 sqft
Price per Sqft $115
Subdivision Nottingham
MLS Listing ID PACB2003830
Sold Date 11/12/21
Style Traditional
Bedrooms 5
Full Baths 4
HOA Y/N N
Abv Grd Liv Area 3,634
Originating Board BRIGHT
Year Built 1987
Annual Tax Amount $8,781
Tax Year 2021
Lot Size 0.520 Acres
Acres 0.52
Property Description
Beautiful all brick home in the Nottingham neighborhood. This 5 bedroom, 4 full bath home is ready for its next family to call it home. The main entrance with hardwood floors with open staircase to second floor. The main floor offers a formal living room, formal dining room, large eat in kitchen with built in desk/workspace area. The large family room with brick surround wood burning fireplace overlooks the sunroom and backyard. There is a full bathroom and bedroom/den also on the main floor. The second floor offers three more bedrooms and a full bath, along with the primary bedroom with large walk-in closet, ensuite with double bowl vanity, jacuzzi tub and walk-in shower. The attaached nursery or sitting room area with a skylight and additional walk-in closet is an added bonus to the primary bedroom. The finished basement is set up to host family gatherings with a full wet bar area, game room area and a full bathroom. Pool table, dart board and all bar accessories to convey with property. The storage area of the basement has a direct access to the garage. Don't miss the opportunity to own this one owner, solid built home.
Location
State PA
County Cumberland
Area Carlisle Boro (14402)
Zoning RESIDENTIAL
Rooms
Other Rooms Living Room, Dining Room, Primary Bedroom, Bedroom 2, Bedroom 3, Kitchen, Game Room, Family Room, Foyer, Bedroom 1, Laundry, Primary Bathroom, Full Bath
Basement Partially Finished
Main Level Bedrooms 1
Interior
Hot Water Electric
Heating Heat Pump(s)
Cooling Central A/C
Fireplaces Number 1
Fireplaces Type Brick, Wood
Equipment Cooktop, Dishwasher, Dryer, Microwave, Oven - Wall, Refrigerator, Washer
Fireplace Y
Appliance Cooktop, Dishwasher, Dryer, Microwave, Oven - Wall, Refrigerator, Washer
Heat Source Electric
Laundry Main Floor
Exterior
Parking Features Garage - Front Entry, Garage Door Opener
Garage Spaces 6.0
Water Access N
Roof Type Shingle
Accessibility None
Attached Garage 2
Total Parking Spaces 6
Garage Y
Building
Story 2
Foundation Block
Sewer Public Sewer
Water Public
Architectural Style Traditional
Level or Stories 2
Additional Building Above Grade, Below Grade
New Construction N
Schools
Elementary Schools Mooreland
Middle Schools Lamberton
High Schools Carlisle Area
School District Carlisle Area
Others
Senior Community No
Tax ID 04-22-0481-228
Ownership Fee Simple
SqFt Source Assessor
Acceptable Financing Cash, Conventional
Listing Terms Cash, Conventional
Financing Cash,Conventional
Special Listing Condition Standard
Read Less

Bought with Bhola Nath Kadariya • Iron Valley Real Estate of Central PA
GET MORE INFORMATION




