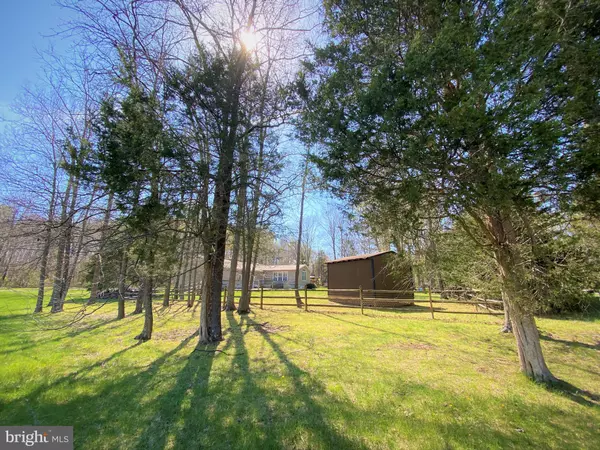For more information regarding the value of a property, please contact us for a free consultation.
15600 LANSDOWNE LN Haymarket, VA 20169
Want to know what your home might be worth? Contact us for a FREE valuation!

Our team is ready to help you sell your home for the highest possible price ASAP
Key Details
Sold Price $746,000
Property Type Single Family Home
Sub Type Detached
Listing Status Sold
Purchase Type For Sale
Square Footage 2,936 sqft
Price per Sqft $254
Subdivision Not Available
MLS Listing ID VAPW2024846
Sold Date 06/10/22
Style Ranch/Rambler
Bedrooms 3
Full Baths 3
HOA Y/N N
Abv Grd Liv Area 2,180
Originating Board BRIGHT
Year Built 1984
Annual Tax Amount $6,889
Tax Year 2022
Lot Size 1.948 Acres
Acres 1.95
Property Description
MAIN LEVEL LIVING on nearly 2 acres. 3 Bedrooms, 3 Full Bathrooms, 3 Car Garage, Detached RV/Boat Garage, Shed w/Electricity, Fenced Backyard, Fully Finished Basement. Gorgeous location just minutes from Evergreen Country Club. This home has MANY UPGRADES/IMPROVEMENTS: Solar Tubes give so much natural light, you think you left the lights on! Work on all of your cars in an airconditioned garage w/extra blown insulation in the attic to keep it cold. Whole House Generator Installed w/dedicated 500 gallon Propane Tank. Gas line also extends to the outside wall for the Future homeowners to install a Gas Fireplace to warm the 24 x 17 Family Room. The Primary Bathroom addition is 10' x 24' (2018) and brings added value with a gorgeous Walk in Shower, Sitting Area & a Large walk in closet with a Custom Closet System all with newly installed LVP Flooring. Custom Made Plantation Shutters installed in the Living Room, Family Room & Bedrooms. Main Level Laundry Room features sink & newly installed cabinets. Prior owner improvements include newer Roof, gutters, siding, flooring and enlarged kitchen w/ a pass through to the Family Room & Sliding Glass Doors w/built in Blinds. The Finished Basement space can be used as additional Sitting Area/Den w/Wood Burning Fireplace. Plenty of storage is found with additional space for crafting or exercise areas. Walk up from the basement to the fenced in yard. Admire the gorgeous acreage from the deck or concrete patio. A custom made electric rail and chair system from the main level to the basement can convey.
Location
State VA
County Prince William
Zoning A1
Rooms
Other Rooms Living Room, Primary Bedroom, Bedroom 2, Bedroom 3, Kitchen, Family Room, Den, Study, Laundry, Recreation Room, Bathroom 2, Primary Bathroom
Basement Partially Finished, Rear Entrance, Walkout Stairs
Main Level Bedrooms 3
Interior
Interior Features Attic, Built-Ins, Carpet, Ceiling Fan(s), Combination Kitchen/Dining, Dining Area, Entry Level Bedroom, Family Room Off Kitchen, Floor Plan - Traditional, Pantry, Skylight(s), Solar Tube(s), Walk-in Closet(s), Water Treat System
Hot Water Electric
Heating Heat Pump(s)
Cooling Central A/C
Flooring Laminate Plank, Carpet
Fireplaces Number 1
Equipment Built-In Microwave, Dishwasher, Oven/Range - Electric, Refrigerator, Washer, Dryer
Furnishings No
Window Features Skylights
Appliance Built-In Microwave, Dishwasher, Oven/Range - Electric, Refrigerator, Washer, Dryer
Heat Source Electric
Laundry Main Floor
Exterior
Exterior Feature Porch(es), Patio(s), Deck(s)
Garage Garage - Front Entry
Garage Spaces 3.0
Fence Board, Split Rail, Wire
Utilities Available Cable TV, Electric Available, Propane
Waterfront N
Water Access N
View Pasture
Roof Type Architectural Shingle,Composite
Accessibility Other
Porch Porch(es), Patio(s), Deck(s)
Road Frontage Private
Attached Garage 3
Total Parking Spaces 3
Garage Y
Building
Story 2
Foundation Concrete Perimeter, Crawl Space
Sewer Septic = # of BR
Water Well
Architectural Style Ranch/Rambler
Level or Stories 2
Additional Building Above Grade, Below Grade
Structure Type Cathedral Ceilings
New Construction N
Schools
Elementary Schools Gravely
Middle Schools Ronald Wilson Regan
High Schools Battlefield
School District Prince William County Public Schools
Others
Senior Community No
Tax ID 7200-32-7045
Ownership Fee Simple
SqFt Source Assessor
Security Features Electric Alarm
Special Listing Condition Standard
Read Less

Bought with Judith A McGuire • Long & Foster Real Estate, Inc.
GET MORE INFORMATION




