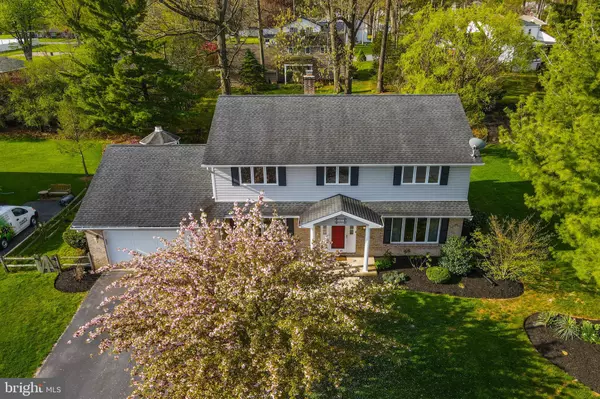For more information regarding the value of a property, please contact us for a free consultation.
886 DORSET RD Allentown, PA 18104
Want to know what your home might be worth? Contact us for a FREE valuation!

Our team is ready to help you sell your home for the highest possible price ASAP
Key Details
Sold Price $500,000
Property Type Single Family Home
Sub Type Detached
Listing Status Sold
Purchase Type For Sale
Square Footage 3,358 sqft
Price per Sqft $148
Subdivision Springwood Manor
MLS Listing ID PALH2002930
Sold Date 06/08/22
Style Colonial
Bedrooms 4
Full Baths 3
Half Baths 1
HOA Y/N N
Abv Grd Liv Area 2,592
Originating Board BRIGHT
Year Built 1980
Annual Tax Amount $8,296
Tax Year 2022
Lot Size 0.338 Acres
Acres 0.34
Lot Dimensions 110 x 135
Property Description
Spacious move-in ready 2 story colonial located in the Parkland School District. The entire inside was freshly painted & new carpeting was installed on the staircase & 2nd flr 2022. Many additional upgrades were completed from 2017-2022. 1st flr has a large center hall foyer, huge LR & DR, updated kitchen which opens to the family rm w/brick wood burning fireplace & crown molding w/access to deck & beautiful yard. The kitchen has granite counters, new tile/glass backsplash, new double oven 2017, stainless appliances & island. Laundry rm has a new washer & dryer 2017 & has access to the 2 garage & side yard. Hardwood floors on the 1st floor plus 1/2 bath. 2nd floor offers a master bedroom suite with triple window, update full bath and walk-in closet. There are 3 additional bedrooms + updated hallway full bath w/new tile floor & counter top 2017. The basement offers approximately 766 Sq. Ft. of additional living space w/wet bar & full bath. Minutes from schools, shopping, I78 & Rt 476.
Location
State PA
County Lehigh
Area Allentown City (12302)
Zoning R-L-LOW DENSITY RESIDENTI
Rooms
Basement Partially Finished
Interior
Interior Features Attic, Crown Moldings, Dining Area, Family Room Off Kitchen, Kitchen - Eat-In, Floor Plan - Traditional, Tub Shower, Window Treatments, Wood Floors, Carpet
Hot Water Electric
Heating Forced Air
Cooling Central A/C
Flooring Hardwood, Slate, Tile/Brick, Carpet
Fireplaces Type Wood
Fireplace Y
Heat Source Natural Gas
Laundry Main Floor
Exterior
Exterior Feature Deck(s), Porch(es)
Parking Features Garage - Front Entry
Garage Spaces 2.0
Utilities Available Cable TV, Phone, Natural Gas Available, Water Available, Sewer Available
Water Access N
Roof Type Asphalt
Accessibility None
Porch Deck(s), Porch(es)
Attached Garage 2
Total Parking Spaces 2
Garage Y
Building
Lot Description Level
Story 2
Foundation Concrete Perimeter
Sewer Public Sewer
Water Public
Architectural Style Colonial
Level or Stories 2
Additional Building Above Grade, Below Grade
New Construction N
Schools
Elementary Schools Parkway Manor
Middle Schools Springhouse
High Schools Parkland
School District Parkland
Others
Senior Community No
Tax ID 548607336942 001
Ownership Fee Simple
SqFt Source Estimated
Acceptable Financing Conventional, Cash
Horse Property N
Listing Terms Conventional, Cash
Financing Conventional,Cash
Special Listing Condition Standard
Read Less

Bought with Elwood R Howell • Real Estate of America
GET MORE INFORMATION




