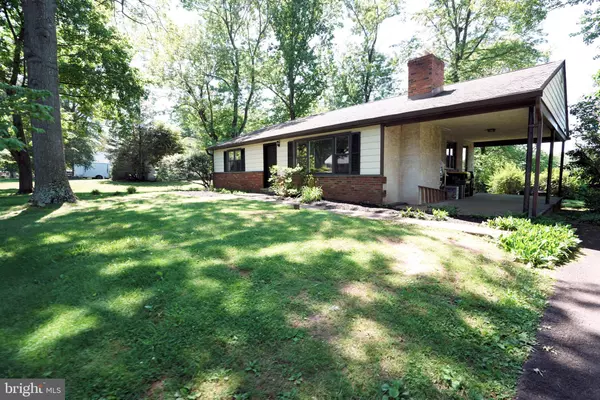For more information regarding the value of a property, please contact us for a free consultation.
1628 CLEARBROOK RD Lansdale, PA 19446
Want to know what your home might be worth? Contact us for a FREE valuation!

Our team is ready to help you sell your home for the highest possible price ASAP
Key Details
Sold Price $335,000
Property Type Single Family Home
Sub Type Detached
Listing Status Sold
Purchase Type For Sale
Square Footage 1,178 sqft
Price per Sqft $284
Subdivision Chatham Vil Of Tow
MLS Listing ID PAMC2040572
Sold Date 07/12/22
Style Ranch/Rambler
Bedrooms 3
Full Baths 1
HOA Y/N N
Abv Grd Liv Area 1,178
Originating Board BRIGHT
Year Built 1962
Annual Tax Amount $3,861
Tax Year 2021
Lot Size 0.383 Acres
Acres 0.38
Lot Dimensions 100.00 x 0.00
Property Description
Welcome home to this 1,178 sq ft ranch home on 0.38 Acres tucked away in a serene nature setting of Upper Gwynedd Township. Surrounded by shade trees this home has much to offer with hardwood flooring throughout the Living Room, Hallway and all three Bedrooms. Most of the home has been freshly painted. The large Living Room has a picture window, brick hearth fireplace, and built-in storage in the entrance closet. The Kitchen has an abundance of original oak cabinetry along with a dining area and the access door to covered patio! At the end of the hallway is the full bathroom with original vintage tub, plenty of room to install a larger vanity for additional storage. There are three Bedrooms, all with closets and windows to the wooded yard. The basement has a Laundry area, utilities, and drywall divided rooms. Outside is a peaceful lawn with large shade trees. This home is conveniently located off RT 363 (S Valley Forge Rd), and Sumneytown Pike for easy access to the PA Turnpike, Lansdale, Springhouse, Blue Bell, Rts 202, and 309.
Location
State PA
County Montgomery
Area Upper Gwynedd Twp (10656)
Zoning R2
Rooms
Other Rooms Living Room, Primary Bedroom, Bedroom 2, Bedroom 3, Kitchen
Basement Unfinished
Main Level Bedrooms 3
Interior
Interior Features Built-Ins, Floor Plan - Traditional, Kitchen - Eat-In
Hot Water Other
Heating Central
Cooling Central A/C
Flooring Hardwood, Vinyl
Fireplaces Number 1
Fireplace Y
Heat Source Oil
Laundry Lower Floor
Exterior
Garage Spaces 1.0
Water Access N
Roof Type Shingle
Accessibility None
Total Parking Spaces 1
Garage N
Building
Story 1
Foundation Block
Sewer Public Sewer
Water Well
Architectural Style Ranch/Rambler
Level or Stories 1
Additional Building Above Grade, Below Grade
New Construction N
Schools
School District North Penn
Others
Senior Community No
Tax ID 56-00-01342-006
Ownership Fee Simple
SqFt Source Assessor
Special Listing Condition Standard, Third Party Approval
Read Less

Bought with Sarah Batory • Homestarr Realty
GET MORE INFORMATION




