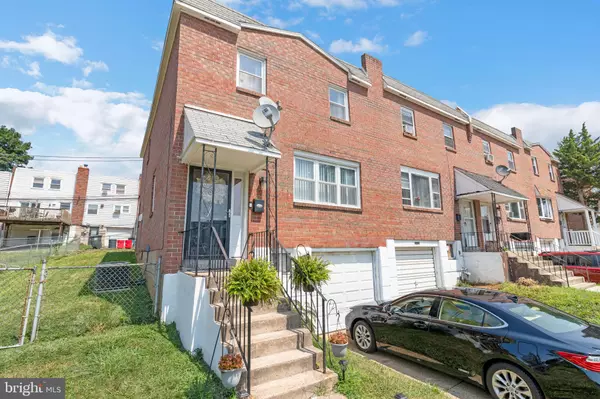For more information regarding the value of a property, please contact us for a free consultation.
4007 GIDEON RD Brookhaven, PA 19015
Want to know what your home might be worth? Contact us for a FREE valuation!

Our team is ready to help you sell your home for the highest possible price ASAP
Key Details
Sold Price $225,000
Property Type Townhouse
Sub Type End of Row/Townhouse
Listing Status Sold
Purchase Type For Sale
Square Footage 1,920 sqft
Price per Sqft $117
Subdivision Toby Farms
MLS Listing ID PADE2005034
Sold Date 10/19/21
Style Side-by-Side
Bedrooms 3
Full Baths 2
HOA Y/N N
Abv Grd Liv Area 1,520
Originating Board BRIGHT
Year Built 1968
Annual Tax Amount $2,124
Tax Year 2021
Lot Size 3,572 Sqft
Acres 0.08
Lot Dimensions 42.21 x 102.26
Property Description
Welcome to your NEW HOME at 4007 Gideon Rd! Relaxed, light-filled and modern living awaits in this gorgeous townhome in the popular community of Toby Farms. Pack your bags and move right in! This home has been lovingly maintained and tastefully renovated in the past year to please even the most discerning buyer. On the main level you will find rustic Luxury Vinyl Plank flooring which extends into the kitchen and dining room. The kitchen has been renovated and is a home-chef’s dream-featuring granite countertops, backsplash, stain resistant, maintenance free Luxury Vinyl Plank flooring, and upgraded cabinetry. Upstairs, you'll find a spacious master bedroom and bathroom, as well as two well-appointed secondary bedrooms and a full hall bathroom. Downstairs, you'll find a partially finished basement which will be your new obsession! Movie night will never be the same! The backyard is impressive for a townhome; plenty of room for barbecues and entertaining this Summer! This gem is tucked just a few minutes outside Philadelphia so you are just a short drive to major highways, fine dining, shopping, and more!
Location
State PA
County Delaware
Area Chester Twp (10407)
Zoning RES
Rooms
Basement Garage Access, Interior Access, Partially Finished
Interior
Hot Water Natural Gas
Heating Forced Air
Cooling Central A/C
Heat Source Natural Gas
Exterior
Parking Features Garage - Front Entry
Garage Spaces 1.0
Water Access N
Accessibility None
Attached Garage 1
Total Parking Spaces 1
Garage Y
Building
Story 2
Sewer Public Sewer
Water Public
Architectural Style Side-by-Side
Level or Stories 2
Additional Building Above Grade, Below Grade
New Construction N
Schools
School District Chester-Upland
Others
Senior Community No
Tax ID 07-00-00430-13
Ownership Fee Simple
SqFt Source Assessor
Special Listing Condition Standard
Read Less

Bought with Jason Polykoff • Compass RE
GET MORE INFORMATION




