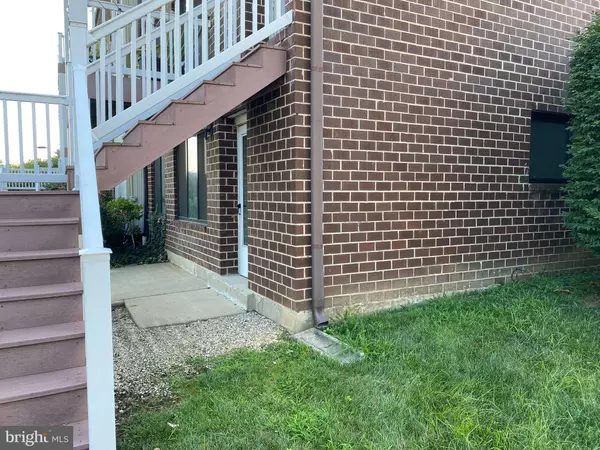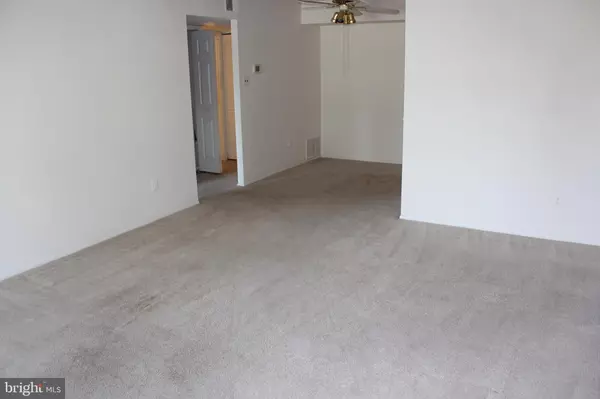For more information regarding the value of a property, please contact us for a free consultation.
6203 HILLTOP DR #25 Brookhaven, PA 19015
Want to know what your home might be worth? Contact us for a FREE valuation!

Our team is ready to help you sell your home for the highest possible price ASAP
Key Details
Sold Price $115,000
Property Type Single Family Home
Sub Type Unit/Flat/Apartment
Listing Status Sold
Purchase Type For Sale
Square Footage 600 sqft
Price per Sqft $191
Subdivision Brookhaven
MLS Listing ID PADE2003658
Sold Date 09/14/21
Style Unit/Flat
Bedrooms 1
Full Baths 1
HOA Fees $225/mo
HOA Y/N Y
Abv Grd Liv Area 600
Originating Board BRIGHT
Year Built 1980
Annual Tax Amount $1,655
Tax Year 2021
Property Description
First of all, Hilltop Summit is a great place to live! It's a quiet, well-kept community, and centrally located to many stores. You can get almost anything you would need within a few short miles!
This very clean 1 bedroom, 1 bathroom condo is located on the ground floor of the second building upon arriving in Hilltop Summit. It's a corner property, with a private patio area and a view of the fields, which you can actually see from the comfort of your living room!
The bedroom has a walk-in closet, and the hallway to the bathroom has a utility room with a washer, dryer, and extra cabinets. The bathroom has a tub shower, with a sliding glass door, and a generous amount of shelving for toiletries, etc. The kitchen has wood cabinets, a small pantry area, and several appliances, including a microwave, refrigerator, oven, and a dishwasher! Also, the carpeting in the unit was just professionally cleaned on 7/19.
This is a popular community, so don't hesitate to come see this place!
Location
State PA
County Delaware
Area Brookhaven Boro (10405)
Zoning RESIDENTIAL
Rooms
Main Level Bedrooms 1
Interior
Interior Features Butlers Pantry, Carpet, Ceiling Fan(s), Combination Dining/Living, Flat, Kitchen - Efficiency, Tub Shower, Walk-in Closet(s)
Hot Water 60+ Gallon Tank
Heating Central
Cooling Central A/C
Flooring Carpet, Tile/Brick
Equipment Built-In Microwave, Dishwasher, Dryer - Front Loading, Oven/Range - Gas, Refrigerator, Washer
Furnishings No
Fireplace N
Appliance Built-In Microwave, Dishwasher, Dryer - Front Loading, Oven/Range - Gas, Refrigerator, Washer
Heat Source Natural Gas
Laundry Dryer In Unit, Washer In Unit
Exterior
Parking On Site 1
Fence Picket
Amenities Available Baseball Field, Basketball Courts, Club House, Common Grounds, Picnic Area, Pool - Outdoor
Water Access N
Roof Type Shingle
Accessibility Grab Bars Mod
Garage N
Building
Story 1
Unit Features Garden 1 - 4 Floors
Sewer Public Sewer
Water Public
Architectural Style Unit/Flat
Level or Stories 1
Additional Building Above Grade
New Construction N
Schools
Elementary Schools Coebourn
Middle Schools Northley
High Schools Sun Valley
School District Penn-Delco
Others
Pets Allowed Y
HOA Fee Include Common Area Maintenance,Ext Bldg Maint,Lawn Care Front,Lawn Care Side,Lawn Maintenance,Pool(s),Sewer,Snow Removal,Trash,Water
Senior Community No
Tax ID 05-00-00626-55
Ownership Fee Simple
Acceptable Financing Cash, FHA, Conventional
Listing Terms Cash, FHA, Conventional
Financing Cash,FHA,Conventional
Special Listing Condition Standard
Pets Allowed Number Limit
Read Less

Bought with Lynn Ayers • RE/MAX Town & Country
GET MORE INFORMATION




