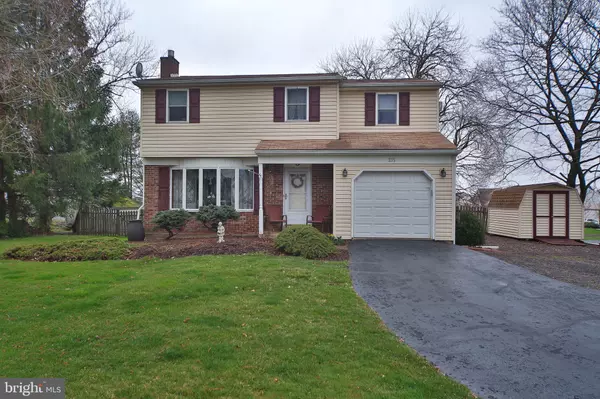For more information regarding the value of a property, please contact us for a free consultation.
235 TELFORD PIKE Telford, PA 18969
Want to know what your home might be worth? Contact us for a FREE valuation!

Our team is ready to help you sell your home for the highest possible price ASAP
Key Details
Sold Price $329,900
Property Type Single Family Home
Sub Type Detached
Listing Status Sold
Purchase Type For Sale
Square Footage 2,082 sqft
Price per Sqft $158
Subdivision None Available
MLS Listing ID PAMC645030
Sold Date 07/02/20
Style Colonial
Bedrooms 3
Full Baths 1
Half Baths 1
HOA Y/N N
Abv Grd Liv Area 2,082
Originating Board BRIGHT
Year Built 1984
Annual Tax Amount $5,950
Tax Year 2019
Lot Size 0.403 Acres
Acres 0.4
Lot Dimensions 90.00 x 202.00
Property Description
Souderton School Colonial 3 bedroom, 1.1 baths with gorgeous sun filled sun room overlooking the fenced yard ready for outdoor fun, perfect for al fresco dining, family gatherings and entertaining. Open kitchen overlooking the sun room with breakfast bar and pantry, dining room and living room. In the basement you'll find a huge family room with room for the included pool table and an electric fireplace. A separate utility area houses the laundry and storage space. Upstairs you will find the master bedroom with large walk in closet and ceiling fan. 2 additional bedrooms, office and hall bath complete this floor. All have large closets. Well-maintained home has a 1 car attached garage with access to the home and the outside. A storage shed off the expanded driveway is large enough for your motorcycle or other bikes. The expansive rear yard has a large garden shed/barn with plenty of room for all your tools and toys. A large 33 x 18 above ground pool with attached deck with Cloth Gazebo. $5,000 seller credit offered with acceptable offer. one-year home warranty. Sellers looking for late June July settlement. Included appliances, window treatments and Lancaster built TV stand in finished basement.
Location
State PA
County Montgomery
Area Franconia Twp (10634)
Zoning R100
Rooms
Other Rooms Living Room, Dining Room, Primary Bedroom, Bedroom 2, Bedroom 3, Kitchen, Family Room, Sun/Florida Room, Laundry, Office
Basement Full, Fully Finished
Interior
Interior Features Breakfast Area, Ceiling Fan(s), Kitchen - Eat-In, Skylight(s)
Heating Baseboard - Electric
Cooling Window Unit(s)
Furnishings No
Heat Source Electric
Exterior
Parking Features Garage - Front Entry, Garage Door Opener, Other
Garage Spaces 7.0
Fence Wood
Pool Above Ground
Water Access N
Accessibility None
Attached Garage 1
Total Parking Spaces 7
Garage Y
Building
Lot Description Corner, Level
Story 2
Sewer Public Sewer
Water Public
Architectural Style Colonial
Level or Stories 2
Additional Building Above Grade, Below Grade
New Construction N
Schools
Middle Schools Indian Crest
High Schools Souderton Area Senior
School District Souderton Area
Others
Pets Allowed Y
Senior Community No
Tax ID 34-00-04827-008
Ownership Fee Simple
SqFt Source Assessor
Special Listing Condition Standard
Pets Allowed No Pet Restrictions
Read Less

Bought with Samuel Scott • Keller Williams Real Estate -Exton
GET MORE INFORMATION




