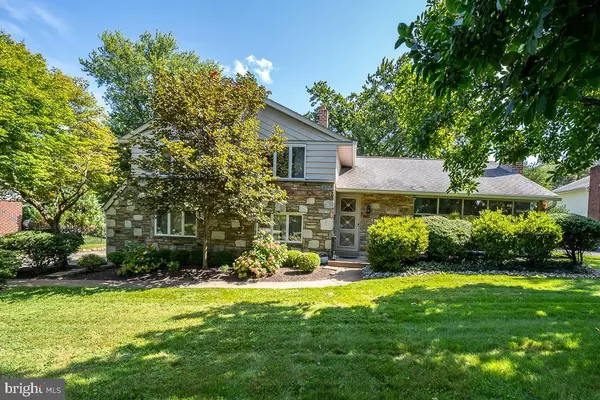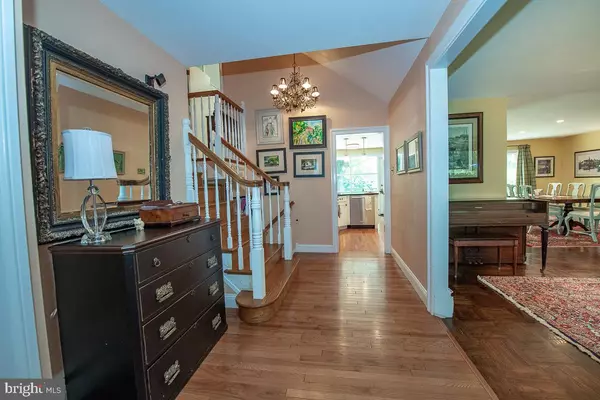For more information regarding the value of a property, please contact us for a free consultation.
1419 HAGYS FORD RD Narberth, PA 19072
Want to know what your home might be worth? Contact us for a FREE valuation!

Our team is ready to help you sell your home for the highest possible price ASAP
Key Details
Sold Price $635,000
Property Type Single Family Home
Sub Type Detached
Listing Status Sold
Purchase Type For Sale
Square Footage 2,765 sqft
Price per Sqft $229
Subdivision Penn Valley
MLS Listing ID PAMC661254
Sold Date 11/18/20
Style Split Level
Bedrooms 3
Full Baths 2
Half Baths 1
HOA Y/N N
Abv Grd Liv Area 2,345
Originating Board BRIGHT
Year Built 1955
Annual Tax Amount $11,778
Tax Year 2020
Lot Size 0.681 Acres
Acres 0.68
Lot Dimensions 101.00 x 0.00
Property Description
Welcome to 1419 Hagy's Ford Road, in Lower Merion Township, a beautiful stone split level home situated on a landscaped level .68 Acre lot This home gives you a wonderful opportunity to live in sought after Penn Valley and in its Award Winning Lower Merion School District. As you enter this charming, lovingly maintained home, you will appreciate the large Living Room with cathedral ceiling, a stone fireplace and a wall of windows that flood the room with light. You will love the expansive formal Dining Room with doors that open to a patio and overlooks the gorgeous rear yard. The Dining Room flows directly into the recently updated Kitchen with a breakfast counter as well as room for a small table and chairs. More windows and an additional door to the outside allows you to keep an eye on what's going on outside while dinner is being prepared. Upgraded appliances, leathered granite matte finished countertops with lots of cabinets are steps away from the lower level spacious Family Room. This room features another stone fireplace and a door opening to a second patio outside. How convenient it is to have the Laundry Area and a Powder Room on this floor. Tucked away is even a very organized small private Office. Additionally, there is a full, dry Basement with ample storage space. The gas fired HVAC and gas Hot Water Heater are both located in this area. The second story has a lovely Master Bedroom with its own full tiled Bathroom. Two additional spacious Bedrooms share a full Bathroom located in the same upstairs hallway An extraordinary rear yard provides a great private space to run, swing, climb and play . It appears to even have room for a "someday pool". There is a perfect spot on the patio just outside the Kitchen and Dining Room for a picnic for friends and family Additional features include Central Air Conditioning, A Two Car Garage, extra large Shed, and easy access to the Schuylkill Expressway (with generally a 20 minute ride to Center City.) Nearby are houses of Worship as well as Tennis Courts on the Welsh Valley Middle School Campus. This is one special home located in a wonderful neighborhood. IT'S A MUST SEE!!!! --
Location
State PA
County Montgomery
Area Lower Merion Twp (10640)
Zoning R1
Rooms
Basement Interior Access, Partial, Shelving, Sump Pump, Windows
Interior
Interior Features Attic, Breakfast Area, Built-Ins, Carpet, Combination Dining/Living, Floor Plan - Open, Kitchen - Eat-In, Kitchen - Table Space, Primary Bath(s), Recessed Lighting, Stall Shower, Tub Shower, Upgraded Countertops, Walk-in Closet(s)
Hot Water Natural Gas
Heating Hot Water, Programmable Thermostat, Zoned, Baseboard - Hot Water
Cooling Central A/C, Attic Fan, Dehumidifier, Energy Star Cooling System
Flooring Carpet, Ceramic Tile, Hardwood
Fireplaces Number 1
Fireplaces Type Brick, Mantel(s), Screen, Stone
Equipment Dishwasher, Disposal, Dryer - Electric, ENERGY STAR Clothes Washer, ENERGY STAR Dishwasher, ENERGY STAR Refrigerator, Microwave, Oven - Self Cleaning, Oven - Single, Oven/Range - Gas, Range Hood, Refrigerator, Stainless Steel Appliances, Washer, Water Heater
Fireplace Y
Window Features Replacement,Sliding,Wood Frame
Appliance Dishwasher, Disposal, Dryer - Electric, ENERGY STAR Clothes Washer, ENERGY STAR Dishwasher, ENERGY STAR Refrigerator, Microwave, Oven - Self Cleaning, Oven - Single, Oven/Range - Gas, Range Hood, Refrigerator, Stainless Steel Appliances, Washer, Water Heater
Heat Source Natural Gas
Laundry Dryer In Unit, Lower Floor, Washer In Unit
Exterior
Exterior Feature Patio(s)
Parking Features Additional Storage Area, Garage - Side Entry, Garage Door Opener
Garage Spaces 6.0
Utilities Available Cable TV, Electric Available, Natural Gas Available, Phone, Phone Connected, Sewer Available, Water Available
Water Access N
View Garden/Lawn
Roof Type Asphalt,Shingle
Street Surface Access - On Grade,Black Top,Paved
Accessibility None
Porch Patio(s)
Attached Garage 2
Total Parking Spaces 6
Garage Y
Building
Lot Description Cleared, Front Yard, Landscaping, Level, Rear Yard, Vegetation Planting
Story 2.5
Foundation Stone
Sewer Public Sewer
Water Public
Architectural Style Split Level
Level or Stories 2.5
Additional Building Above Grade, Below Grade
Structure Type Cathedral Ceilings,Dry Wall,Paneled Walls,Plaster Walls
New Construction N
Schools
Elementary Schools Penn Valley
Middle Schools Welsh Valley
High Schools Harriton Senior
School District Lower Merion
Others
Pets Allowed Y
Senior Community No
Tax ID 40-00-22104-005
Ownership Fee Simple
SqFt Source Assessor
Security Features Carbon Monoxide Detector(s),Smoke Detector
Acceptable Financing Cash, Conventional
Listing Terms Cash, Conventional
Financing Cash,Conventional
Special Listing Condition Standard
Pets Allowed No Pet Restrictions
Read Less

Bought with Robin R. Gordon • BHHS Fox & Roach-Haverford
GET MORE INFORMATION




