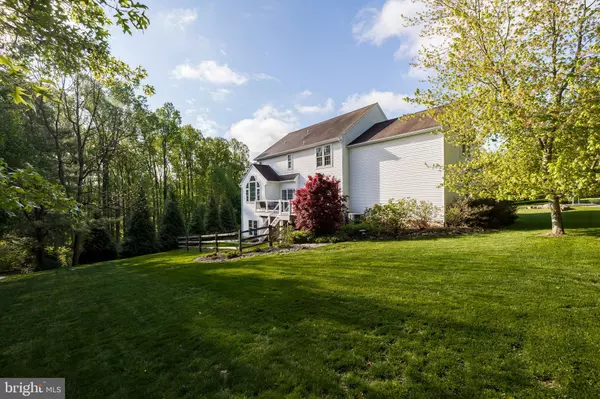For more information regarding the value of a property, please contact us for a free consultation.
1001 TESIA CT Downingtown, PA 19335
Want to know what your home might be worth? Contact us for a FREE valuation!

Our team is ready to help you sell your home for the highest possible price ASAP
Key Details
Sold Price $685,000
Property Type Single Family Home
Sub Type Detached
Listing Status Sold
Purchase Type For Sale
Square Footage 3,781 sqft
Price per Sqft $181
Subdivision Tall Trees At Uwch
MLS Listing ID PACT534798
Sold Date 07/22/21
Style Colonial
Bedrooms 5
Full Baths 3
Half Baths 1
HOA Fees $31/ann
HOA Y/N Y
Abv Grd Liv Area 2,981
Originating Board BRIGHT
Year Built 1999
Annual Tax Amount $7,260
Tax Year 2020
Lot Dimensions 0.00 x 0.00
Property Description
Fall in love with this STUNNING Downingtown home in the Tall Trees community- a hidden gem offering public water and sewer. LOADED with quality upgrades and amenities and offering an in law or Nanny suite - the possibilities are endless. The lower walkout suite includes a large family room , kitchen, bonus room, sun lit bedroom with walk in closet, full bathroom, and a private patio- AUPAIRE or INLAW opportunity. So many options for this space- a true find . Amenities include extensive hardwood floors, crown molding, chair rail , bay window , wainscoting , custom built-ins, and an elegant coiffured ceiling. Sun-filled Living and Dining Rooms with large newer windows and an adjoining sunroom . A newer custom kitchen with island is open to the fireside family room -great space for entertaining family and friends. A sumptuous master suite with tray ceiling and custom built-ins is certain to please the discriminating buyer as will the more updated master bath. Three additional large bedrooms with full bath complete this level. Situated within minutes of major roads and highways and within the highly regarded Downingtown Schools including the Stem Academy. Hurry- this home will not last
Location
State PA
County Chester
Area Uwchlan Twp (10333)
Zoning RESIDENTIAL
Rooms
Basement Full
Main Level Bedrooms 5
Interior
Interior Features 2nd Kitchen, Breakfast Area, Built-Ins, Chair Railings, Crown Moldings, Entry Level Bedroom, Family Room Off Kitchen, Floor Plan - Open, Formal/Separate Dining Room, Kitchen - Island, Stall Shower, Upgraded Countertops, Wainscotting, Walk-in Closet(s), Wood Floors
Hot Water Propane
Heating Heat Pump - Gas BackUp
Cooling Central A/C
Fireplaces Number 1
Heat Source Natural Gas
Exterior
Garage Garage - Front Entry
Garage Spaces 2.0
Waterfront N
Water Access N
Accessibility None
Attached Garage 2
Total Parking Spaces 2
Garage Y
Building
Lot Description Corner, Backs - Open Common Area
Story 2.5
Sewer Public Sewer
Water Public
Architectural Style Colonial
Level or Stories 2.5
Additional Building Above Grade, Below Grade
New Construction N
Schools
School District Downingtown Area
Others
Senior Community No
Tax ID 33-03R-0377
Ownership Other
Special Listing Condition Standard
Read Less

Bought with Paul J Douglas • Keller Williams Realty Devon-Wayne
GET MORE INFORMATION




