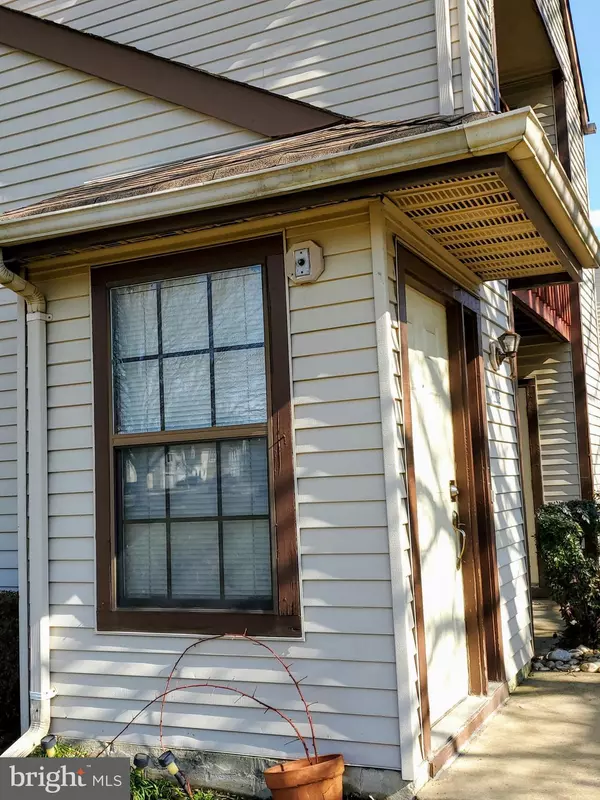For more information regarding the value of a property, please contact us for a free consultation.
2202 CLARK CT Southampton, PA 18966
Want to know what your home might be worth? Contact us for a FREE valuation!

Our team is ready to help you sell your home for the highest possible price ASAP
Key Details
Sold Price $208,000
Property Type Condo
Sub Type Condo/Co-op
Listing Status Sold
Purchase Type For Sale
Subdivision Tapestry
MLS Listing ID PABU489300
Sold Date 03/11/20
Style Unit/Flat
Bedrooms 2
Full Baths 2
Condo Fees $210/qua
HOA Fees $105/mo
HOA Y/N Y
Originating Board BRIGHT
Year Built 1987
Annual Tax Amount $3,028
Tax Year 2019
Lot Dimensions 0.00 x 0.00
Property Description
Welcome to Tapestry. This two bedroom second floor condo with two full baths is just waiting for you. End unit with plenty of parking in front and back of condo. Paved walkway for easy travel to and from your vehicle. Parking on street in front of your condo is also a plus for this location. Enter your front door to roomy foyer with coat closet and natural light from your side window. Walk up the stairs and be thrilled with the amount of living space. Open concept living/dining area allows for mutiple configurations for all of your furniture. Brand New Sliding Glass Door installed in 2020 open to your quaint cafe deck to enjoy the natural sunlight and peacefull view. Two storage closets on both sides of the deck are perfect for all of your household items to be kept. The kitchen has beautiful windows that give this space such a warm and cheery feeling. Plenty of space for your kitchen table or pub style dining. Dishwasher is newer and a plus for easier cleanup. Open cutout from the kitchen to the Dining/Living space allows for conversation with family and friends while preparing your meals. It also gives the kitchen a open feel. Full closet in dining area allows for a pantry, coat or storage space etc. It is up to you to personalize this home to be your very own. Large hallway takes you to your bedrooms and bathrooms. An updated full bathroom with warm tones opens up a wide pallet for your bathroom decorating. Linen closet in the hallway if perfect for all your bathroom accessories. The master bedroom with master bathroom has plenty of space. Natural Sunlight brightens this room. Kingsize bed will easliy fit along with your other bedroom furniture. Walk- In Closet is spacious and plenty of room for the hot water tank to be in this area. Private Bathroom with Shower is a great addition to this room. The second bedroom is very spacious and has been painted in a calming gray. Full windows for plenty of natural light and large closet add to this space. This condo is located in the Council Rock School District. This community has plenty of activities for you and your family. Wide streets and plenty of open field areas are perfect for that walk on a warm day or the run you may want to get in before work. Community Pool is perfect for those warm summer days. Shopping areas along with plenty of restaurants are very convenient to your location. Come see this wonderful condo and be excited to add all of your personal touches to make it your own.
Location
State PA
County Bucks
Area Northampton Twp (10131)
Zoning R3
Rooms
Main Level Bedrooms 2
Interior
Heating Forced Air
Cooling Central A/C
Furnishings No
Fireplace N
Heat Source Natural Gas
Laundry Has Laundry, Washer In Unit, Dryer In Unit
Exterior
Amenities Available Club House, Swimming Pool
Water Access N
Accessibility Doors - Swing In, Level Entry - Main
Garage N
Building
Story 1
Sewer Public Sewer
Water Public
Architectural Style Unit/Flat
Level or Stories 1
Additional Building Above Grade, Below Grade
New Construction N
Schools
School District Council Rock
Others
HOA Fee Include Common Area Maintenance,Ext Bldg Maint,Lawn Maintenance,Management,Parking Fee,Pool(s),Trash,Snow Removal
Senior Community No
Tax ID 31-067-368-703-00B
Ownership Condominium
Acceptable Financing Cash, Conventional
Listing Terms Cash, Conventional
Financing Cash,Conventional
Special Listing Condition Standard
Read Less

Bought with Alexander Molinski • RE/MAX Elite
GET MORE INFORMATION




