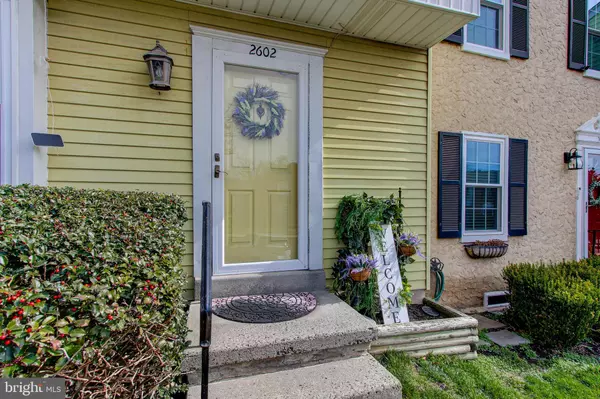For more information regarding the value of a property, please contact us for a free consultation.
2602 NAVAJO PATH Ambler, PA 19002
Want to know what your home might be worth? Contact us for a FREE valuation!

Our team is ready to help you sell your home for the highest possible price ASAP
Key Details
Sold Price $330,000
Property Type Townhouse
Sub Type Interior Row/Townhouse
Listing Status Sold
Purchase Type For Sale
Square Footage 1,640 sqft
Price per Sqft $201
Subdivision Arrowhead
MLS Listing ID PAMC2030448
Sold Date 05/25/22
Style Colonial
Bedrooms 3
Full Baths 2
Half Baths 1
HOA Fees $166/qua
HOA Y/N Y
Abv Grd Liv Area 1,640
Originating Board BRIGHT
Year Built 1982
Annual Tax Amount $5,416
Tax Year 2022
Lot Size 1,600 Sqft
Acres 0.04
Lot Dimensions 20.00 x 0.00
Property Description
Sought after well maintained 3 bedrooms 2 1/2 baths Townhome in Arrowhead community,every room is well cared for, pride of ownership shows when you put your key in the front door & enter into a foyer, to the right displays a 1/2 tiled bathrm, to the left a dining area & and full kitchen , hardwood floors thru dining area & foyer, continue to a open living room with a fireplace, new neutral color carpets. you can exit thru sliding glass doors to the relaxing deck area , 2nd flr has a convenient laundry area with shelving,, 3 bedrooms with a full tiled bath in the master bdrm area, 2 nice size bedrms, plenty closet space & storage,full tiled bathrm in hall area, finished basement has new carpets with built ins, seperate utility room where hot water tank, central air & heater are stored,, 2 parking areas in front of property, downtown Ambler is nearby, Upper dublin schools,, near 309 expressway to shore or other areas to travel, vew your possibilities, move in ready, affordablle assoc fees quarterly,EZ to show on lb, same day viewing no Sundays
Location
State PA
County Montgomery
Area Upper Dublin Twp (10654)
Zoning RES
Rooms
Other Rooms Living Room, Bedroom 2, Bedroom 3, Kitchen, Basement, Bedroom 1, Bathroom 1, Bathroom 3, Full Bath
Basement Fully Finished
Interior
Interior Features Butlers Pantry, Ceiling Fan(s), Wood Floors
Hot Water Natural Gas
Heating Forced Air
Cooling Central A/C
Fireplaces Number 1
Equipment Exhaust Fan, Microwave
Furnishings No
Fireplace N
Appliance Exhaust Fan, Microwave
Heat Source Natural Gas
Laundry Upper Floor
Exterior
Amenities Available Common Grounds, Tot Lots/Playground
Water Access N
Roof Type Flat
Accessibility 2+ Access Exits
Garage N
Building
Story 2.5
Foundation Concrete Perimeter
Sewer Public Sewer
Water Public
Architectural Style Colonial
Level or Stories 2.5
Additional Building Above Grade, Below Grade
Structure Type Dry Wall,Cathedral Ceilings,Plaster Walls
New Construction N
Schools
Elementary Schools Maple Glen
Middle Schools Sandy Run
High Schools Upper Dublin
School District Upper Dublin
Others
Pets Allowed Y
Senior Community No
Tax ID 54-00-12173-715
Ownership Fee Simple
SqFt Source Assessor
Acceptable Financing FHA, Conventional, Cash
Horse Property N
Listing Terms FHA, Conventional, Cash
Financing FHA,Conventional,Cash
Special Listing Condition Standard
Pets Allowed No Pet Restrictions
Read Less

Bought with Gretchen Tholen • Keller Williams Realty - Moorestown
GET MORE INFORMATION




