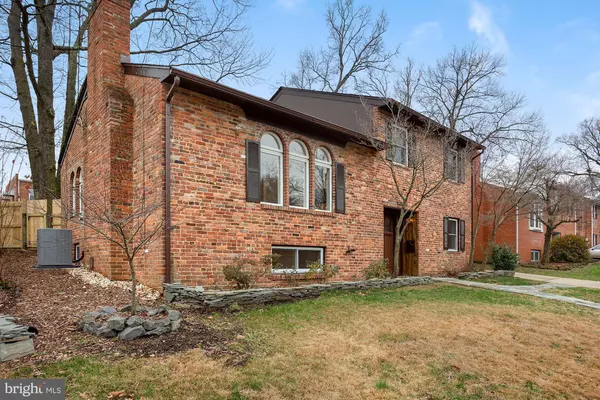For more information regarding the value of a property, please contact us for a free consultation.
5512 7TH ST S Arlington, VA 22204
Want to know what your home might be worth? Contact us for a FREE valuation!

Our team is ready to help you sell your home for the highest possible price ASAP
Key Details
Sold Price $961,000
Property Type Single Family Home
Sub Type Detached
Listing Status Sold
Purchase Type For Sale
Square Footage 2,352 sqft
Price per Sqft $408
Subdivision Forest Glen
MLS Listing ID VAAR174354
Sold Date 03/03/21
Style Split Level
Bedrooms 4
Full Baths 3
HOA Y/N N
Abv Grd Liv Area 2,352
Originating Board BRIGHT
Year Built 1959
Annual Tax Amount $6,603
Tax Year 2020
Lot Size 6,000 Sqft
Acres 0.14
Property Description
The home you have been waiting for!!! Meticulously brought back to life, this 1959 split-level home is now a fully renovated, light filled, open concept design with luxurious modern touches. Located in a quiet cul-de-sac in the Forest Glen neighborhood of S. Arlington, within easy access to most major attractions of the DMV area. With over $200k spent on renovations, this house will impress the most savvy buyers. Almost everything is brand new! Focus on quality is evident in the selections made throughout. Two tone European custom kitchen cabinets with beautiful quartz countertops finished with custom shelving and tastefully designed wall tiles. Farmhouse sink, brushed gold fixtures, pot filler over the stove, under-cabinet lights....no detail has been overlooked. Kitchen also features a brand new GE Profile SS appliance suite. Fully fenced in, spacious backyard with a large flagstone patio and extensive landscaping...a perfect place to socially distance with family and friends. So many unique touches in every corner of this home. Check out the closets and the sliding frosted glass panels hung by heavy duty hardware. Exposed beams on the ceilings with plenty of LED recessed lighting throughout. Two wood burning fireplaces surrounded by quartzite natural ledger stone. Beautiful new flooring throughout with wide plank oak on the main and upper levels. Each bathroom was carefully designed with finishing materials that give it style and character. A brand new architectural shingled roof, all brand new windows, and a 16 SEER high efficiency with variable ECM motor HVAC combo maximize comfort and energy efficiency throughout the house. Epoxy flooring in the utility/laundry room. The walk up attic has generous storage with fluffed fresh insulation....
Location
State VA
County Arlington
Zoning R-6
Direction North
Rooms
Other Rooms Living Room, Dining Room, Bedroom 2, Bedroom 3, Bedroom 4, Kitchen, Basement, Foyer, Bedroom 1, Laundry, Utility Room, Bathroom 1, Bathroom 2, Full Bath
Basement Daylight, Full, Fully Finished, Windows
Main Level Bedrooms 1
Interior
Interior Features Attic, Bar, Built-Ins, Ceiling Fan(s), Combination Dining/Living, Combination Kitchen/Dining, Crown Moldings, Entry Level Bedroom, Exposed Beams, Family Room Off Kitchen, Floor Plan - Open, Kitchen - Eat-In, Pantry, Recessed Lighting, Upgraded Countertops, Walk-in Closet(s), Wet/Dry Bar, Wood Floors
Hot Water Natural Gas
Heating Forced Air
Cooling Central A/C, Ceiling Fan(s), Attic Fan, Energy Star Cooling System
Flooring Hardwood, Concrete, Laminated
Fireplaces Number 2
Fireplaces Type Brick, Mantel(s), Screen, Wood
Equipment Built-In Microwave, Dishwasher, Disposal, Dryer - Electric, Dual Flush Toilets, Energy Efficient Appliances, ENERGY STAR Clothes Washer, ENERGY STAR Dishwasher, ENERGY STAR Refrigerator, Exhaust Fan, Oven - Self Cleaning, Oven/Range - Gas, Range Hood, Refrigerator, Six Burner Stove, Stainless Steel Appliances, Water Heater - High-Efficiency
Fireplace Y
Window Features Double Hung,Double Pane,Energy Efficient,Low-E,Screens
Appliance Built-In Microwave, Dishwasher, Disposal, Dryer - Electric, Dual Flush Toilets, Energy Efficient Appliances, ENERGY STAR Clothes Washer, ENERGY STAR Dishwasher, ENERGY STAR Refrigerator, Exhaust Fan, Oven - Self Cleaning, Oven/Range - Gas, Range Hood, Refrigerator, Six Burner Stove, Stainless Steel Appliances, Water Heater - High-Efficiency
Heat Source Natural Gas
Laundry Basement
Exterior
Exterior Feature Patio(s)
Fence Fully, Wood
Utilities Available Cable TV Available, Electric Available, Natural Gas Available, Water Available
Water Access N
Roof Type Architectural Shingle
Accessibility 2+ Access Exits, Level Entry - Main
Porch Patio(s)
Garage N
Building
Lot Description Cul-de-sac, Front Yard, Landscaping, Level, Rear Yard
Story 4
Foundation Concrete Perimeter, Slab
Sewer Public Sewer
Water Public
Architectural Style Split Level
Level or Stories 4
Additional Building Above Grade, Below Grade
Structure Type Beamed Ceilings,Dry Wall,Plaster Walls
New Construction N
Schools
Elementary Schools Carlin Springs
Middle Schools Kenmore
High Schools Washington-Liberty
School District Arlington County Public Schools
Others
Senior Community No
Tax ID 22-001-108
Ownership Fee Simple
SqFt Source Assessor
Security Features Carbon Monoxide Detector(s),Motion Detectors,Smoke Detector
Special Listing Condition Standard
Read Less

Bought with Samuel R Hardman Jr. • The Hardman Team LLC
GET MORE INFORMATION




