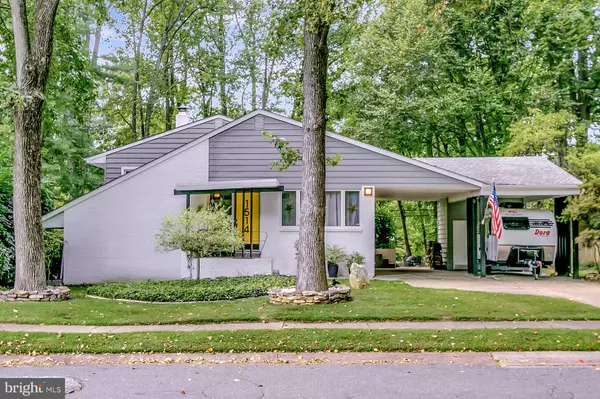For more information regarding the value of a property, please contact us for a free consultation.
1514 EMORY RD Wilmington, DE 19803
Want to know what your home might be worth? Contact us for a FREE valuation!

Our team is ready to help you sell your home for the highest possible price ASAP
Key Details
Sold Price $489,000
Property Type Single Family Home
Sub Type Detached
Listing Status Sold
Purchase Type For Sale
Square Footage 2,400 sqft
Price per Sqft $203
Subdivision Green Acres
MLS Listing ID DENC2007314
Sold Date 11/17/21
Style Split Level
Bedrooms 4
Full Baths 4
HOA Y/N N
Abv Grd Liv Area 2,400
Originating Board BRIGHT
Year Built 1958
Annual Tax Amount $2,667
Tax Year 2021
Lot Size 10,890 Sqft
Acres 0.25
Lot Dimensions 90.00 x 120.00
Property Description
Mid-century modern homes are a sought after commodity and this turn-key home is no exception. Maintaining the original period details, this home has been completely renovated with all the modern amenities you expect including a brand new eat-in kitchen with stainless steel appliances and quartz counters, 4 new full baths, refinished original hardwood floors, updated plumbing & neutrally painted interior and exterior. This large 4BD, 4BA split-level home provides a desirable open & airy floor plan, with a cathedral ceiling in the main living room, cozy fireplace area, generously sized rooms, large closets with custom closet systems plus an abundance of storage. Each bedroom has a dedicated bathroom with the primary being the largest with a walk-in closet and large en-suite bathroom with a double vanity and generous shower. A fourth bedroom with full bath just across the hall is on the main floor level and makes for a perfect guest suite, office or potential in-law suite. Keep things clean and organized in the mudroom with side entrance and laundry. The semi-finished basement, just off the kitchen and living spaces, provides a perfect separate space for a home studio, office, playroom or workshop. Outside, the current owners freshly landscaped with stacked stone & gravel accents that complement the modernized classic aesthetic and enhances the curb appeal. Leading from the rear living area is a private side patio with a Japanese garden and freshly planted area with a water feature. Venture into the large open lawn and cuddle up to a fire in the fire pit area that creates an additional outdoor living space. A convenient N. Wilmington location close to shopping, parks & trails, dining & easy commutes to Downtown Wilmington or Philadelphia. This home is a must see and is a great investment in a rare mid-century modern gem.
Location
State DE
County New Castle
Area Brandywine (30901)
Zoning NC6.5
Rooms
Other Rooms Living Room, Dining Room, Primary Bedroom, Bedroom 2, Bedroom 3, Bedroom 4, Kitchen, Family Room
Basement Partial
Interior
Hot Water Natural Gas
Heating Forced Air
Cooling Central A/C
Fireplaces Number 1
Fireplace Y
Heat Source Natural Gas
Exterior
Exterior Feature Patio(s)
Garage Spaces 2.0
Waterfront N
Water Access N
Accessibility None
Porch Patio(s)
Total Parking Spaces 2
Garage N
Building
Story 3
Foundation Block
Sewer Public Sewer
Water Public
Architectural Style Split Level
Level or Stories 3
Additional Building Above Grade, Below Grade
New Construction N
Schools
School District Brandywine
Others
Senior Community No
Tax ID 06-093.00-290
Ownership Fee Simple
SqFt Source Assessor
Horse Property N
Special Listing Condition Standard
Read Less

Bought with Victoria A. Lawson • Long & Foster Real Estate, Inc.
GET MORE INFORMATION




