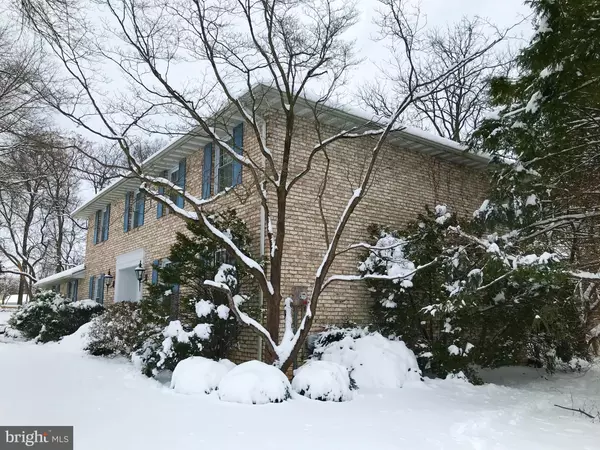For more information regarding the value of a property, please contact us for a free consultation.
1201 SADLER DR Carlisle, PA 17013
Want to know what your home might be worth? Contact us for a FREE valuation!

Our team is ready to help you sell your home for the highest possible price ASAP
Key Details
Sold Price $350,000
Property Type Single Family Home
Sub Type Detached
Listing Status Sold
Purchase Type For Sale
Square Footage 3,714 sqft
Price per Sqft $94
Subdivision Forest Park
MLS Listing ID PACB131772
Sold Date 04/21/21
Style Traditional
Bedrooms 3
Full Baths 2
Half Baths 1
HOA Y/N N
Abv Grd Liv Area 3,114
Originating Board BRIGHT
Year Built 1971
Annual Tax Amount $5,790
Tax Year 2021
Lot Size 0.430 Acres
Acres 0.43
Property Description
Spacious brick, 2 story home located in desirable Forest Park neighborhood. This updated Traditional is situated on a large (.43 acre) private, corner lot providing a quiet setting for outdoor relaxation, recreation or entertainment. The first floor features wood floors, updated Kitchen with Breakfast Nook, Formal Dining Room, Living Room, Family Room with wood/propane fireplace, Laundry Room and Half Bath. French doors in the Family Room open to the patio and back yard. Central Foyer staircase leads to the second floor which offers 3 oversized Bedrooms and second Full Bath. The Primary Bedroom boasts a Full Bath, gleaming wood floors, Walk In Closet and another fireplace. Fireplace was brought up to code in 2019 by replacing the shallow hearth with a larger , higher hearth. Owners have added wood floors to Hallway and Bedroom #2. New roof in 2017, Crawl Space sealed with energy efficient insulation in 2018. Exterior of home was sealed in 2020 to promote energy efficiency. Sale contingent upon sellers securing suitable housing. FOR ALL SHOWINGS: PLEASE FOLLOW "PROPERTY ACCESS GUIDELINES" ATTACHED IN DOCUMENTS.
Location
State PA
County Cumberland
Area Carlisle Boro (14402)
Zoning RESIDENTIAL
Rooms
Other Rooms Living Room, Dining Room, Primary Bedroom, Bedroom 2, Bedroom 3, Kitchen, Game Room, Family Room, Foyer, Breakfast Room, Laundry, Bathroom 1, Bathroom 2
Basement Full, Partially Finished
Interior
Hot Water Electric
Heating Baseboard - Electric
Cooling Central A/C
Fireplaces Number 2
Fireplaces Type Gas/Propane, Wood
Fireplace Y
Window Features Energy Efficient
Heat Source Electric
Laundry Main Floor
Exterior
Exterior Feature Patio(s)
Parking Features Garage - Side Entry, Garage Door Opener
Garage Spaces 6.0
Water Access N
Roof Type Architectural Shingle
Accessibility 2+ Access Exits
Porch Patio(s)
Attached Garage 2
Total Parking Spaces 6
Garage Y
Building
Lot Description Corner, Backs to Trees, Private
Story 2
Sewer Public Sewer
Water Public
Architectural Style Traditional
Level or Stories 2
Additional Building Above Grade, Below Grade
New Construction N
Schools
Elementary Schools Mooreland
Middle Schools Lamberton
High Schools Carlisle Area
School District Carlisle Area
Others
Senior Community No
Tax ID 04-23-0602-023
Ownership Fee Simple
SqFt Source Assessor
Security Features Security System
Acceptable Financing Cash, Conventional, FHA, VA
Listing Terms Cash, Conventional, FHA, VA
Financing Cash,Conventional,FHA,VA
Special Listing Condition Standard
Read Less

Bought with SHARON M REIFSNYDER • Iron Valley Real Estate of Central PA
GET MORE INFORMATION




