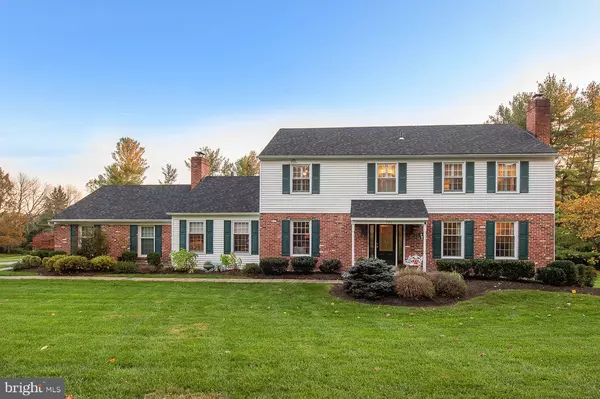For more information regarding the value of a property, please contact us for a free consultation.
501 DAWN LANE Bryn Mawr, PA 19010
Want to know what your home might be worth? Contact us for a FREE valuation!

Our team is ready to help you sell your home for the highest possible price ASAP
Key Details
Sold Price $820,000
Property Type Single Family Home
Sub Type Detached
Listing Status Sold
Purchase Type For Sale
Square Footage 3,736 sqft
Price per Sqft $219
Subdivision None Available
MLS Listing ID PADE531100
Sold Date 01/19/21
Style Colonial
Bedrooms 4
Full Baths 2
Half Baths 2
HOA Y/N N
Abv Grd Liv Area 3,736
Originating Board BRIGHT
Year Built 1975
Annual Tax Amount $13,186
Tax Year 2019
Lot Size 0.878 Acres
Acres 0.88
Lot Dimensions 0.00 x 0.00
Property Description
Picture perfect Brick Colonial on a large, manicured lot in Bryn Mawr. But don't let that Traditional exterior fool you. This is anything but a cookie-cutter home! Inside, the floor plan is loaded with surprises. Gracious traditional rooms, highlighted with wood floors, 2 fireplaces, plentiful windows, and also the extras that make life easier, including a first-floor study, large Family Room, two kitchen pantries, large mudroom, an upstairs Laundry Room, and a finished walkout lower level. Prepare to spread out! Southern Exposure bathes the property in sunshine all day and allows you to view beautiful sunsets in the early evening. A gracious foyer welcomes you, flowing perfectly to the fireside Living Room with marble fireplace, and from there, to the adjoining Dining room with its picture window allowing you the first glance amazingly lush rear yard. Contiguous is the kitchen, where the warm wood cabinets are plentiful. Special features are the two-level island, stainless steel double wall oven, and Subzero refrigerator. There is a desk area and plenty of storage for groceries and cookware with two pantries as well as a Double Sink with a beautiful atrium window and a convenient eating area, drenched in sunshine. The kitchen is the heart of the home and opens to a private den/study, a perfect spot whether you are working from home, or retreating with a good book. The Family room runs front to back, offering light, a gas fireplace flanked by custom built-ins and a charming and a convenient wet-bar for entertaining. An oversize slider opens the room to the delightful patio. What a lovely sunny, quiet spot to enjoy this incredible piece of property. Also on the main level, you will find an updated half bath and a convenient, roomy mud-room with closet and cubbies. Upstairs the spacious Main Bedroom has a walk-in closet outfitted with professional organizers as well as an updated bath with shower and linen closet. 3 additional bedrooms are all bright and well-sized. The updated hall bathroom includes a whirlpool tub. The new 2nd Floor Laundry Room is the special feature that is the desire of every busy family. The Lower Level adds additional useful and wonderful space to this home. Daylight and walkout , with a wall of windows and a door to the yard. Here you will find a second family room, another office or work out room, a half bath, and built in storage closets. There is a large unfinished area for additional storage and a closet for the utilities. Radnor schools ,convenient to shopping , trains and all major routes. Please note that Delaware County is conducting a real estate tax reassessment, effective January 1, 2021. If you have any questions or concerns about the impact of this process on the future real estate taxes for this property, you should contact the Delaware County Treasurer's Office or call the Tax Reassessment Hotline at 610-891-5695.
Location
State PA
County Delaware
Area Radnor Twp (10436)
Zoning RESIDENTIAL
Direction North
Rooms
Other Rooms Living Room, Dining Room, Bedroom 2, Bedroom 3, Bedroom 4, Kitchen, Family Room, Foyer, Bedroom 1, Study, Laundry, Mud Room, Office, Storage Room, Bathroom 1, Bathroom 2, Bonus Room, Half Bath
Basement Full, Windows, Side Entrance, Daylight, Partial, Heated, Walkout Level
Interior
Interior Features Floor Plan - Traditional, Formal/Separate Dining Room, Kitchen - Eat-In, Pantry, Walk-in Closet(s), Wet/Dry Bar, Wood Floors, Ceiling Fan(s)
Hot Water Natural Gas
Heating Forced Air
Cooling Central A/C
Flooring Hardwood, Stone, Ceramic Tile
Fireplaces Number 2
Equipment Cooktop, Dishwasher, Disposal, Oven - Double, Oven - Wall
Fireplace Y
Window Features Replacement
Appliance Cooktop, Dishwasher, Disposal, Oven - Double, Oven - Wall
Heat Source Natural Gas
Laundry Upper Floor
Exterior
Parking Features Garage - Side Entry
Garage Spaces 5.0
Water Access N
View Garden/Lawn
Roof Type Asphalt
Accessibility None
Attached Garage 2
Total Parking Spaces 5
Garage Y
Building
Lot Description Corner, Cul-de-sac, Front Yard, Landscaping, Level, Rear Yard, SideYard(s)
Story 2
Sewer Public Sewer
Water Public
Architectural Style Colonial
Level or Stories 2
Additional Building Above Grade, Below Grade
New Construction N
Schools
Elementary Schools Ithan
Middle Schools Radnor M
High Schools Radnor H
School District Radnor Township
Others
Senior Community No
Tax ID 36-05-03203-02
Ownership Fee Simple
SqFt Source Assessor
Acceptable Financing Cash, Conventional
Horse Property N
Listing Terms Cash, Conventional
Financing Cash,Conventional
Special Listing Condition Standard
Read Less

Bought with Patricia Feather Stewart • BHHS Fox & Roach-Bryn Mawr
GET MORE INFORMATION




