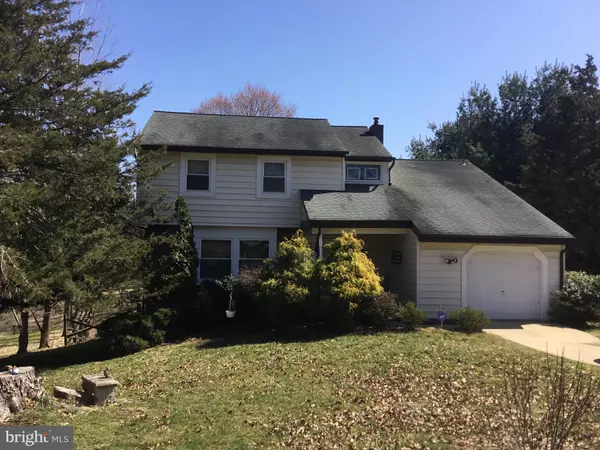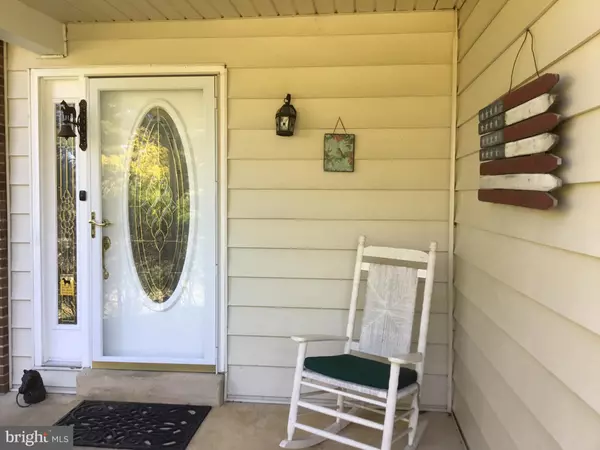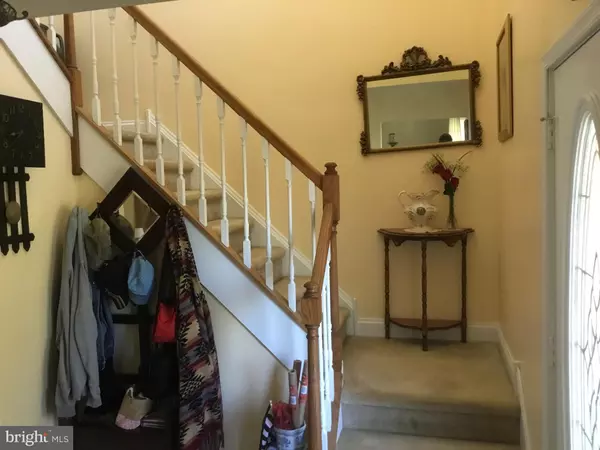For more information regarding the value of a property, please contact us for a free consultation.
3533 HOPKINS DR Wilmington, DE 19808
Want to know what your home might be worth? Contact us for a FREE valuation!

Our team is ready to help you sell your home for the highest possible price ASAP
Key Details
Sold Price $339,900
Property Type Single Family Home
Sub Type Detached
Listing Status Sold
Purchase Type For Sale
Square Footage 1,875 sqft
Price per Sqft $181
Subdivision Carousel Knoll
MLS Listing ID DENC522890
Sold Date 04/28/21
Style Colonial
Bedrooms 4
Full Baths 1
Half Baths 1
HOA Y/N N
Abv Grd Liv Area 1,875
Originating Board BRIGHT
Year Built 1979
Annual Tax Amount $2,875
Tax Year 2020
Lot Size 0.590 Acres
Acres 0.59
Lot Dimensions 75 x 258
Property Description
Adjacent Parkland Community of Carousel Knoll just walking distance to Carousel Park. 4 bedroom 1.5 bath Two story colonial situated on half acre plus. This home backs up to park and features and in ground pool. Kitchen has upgraded Granite Counter tops and features french doors to access the very large deck overlooking the the landscape. Family room is open to kitchen and has propane fire place. Laundry is on the main level as well as powder room. There is also a formal living room and dining room. Upstairs there are four bedrooms and an updated main bathroom. Basement has sliders to outside rear with plenty of storage and nice enough to finish. Homes don't come available in this neighborhood too often. It's a winner.
Location
State DE
County New Castle
Area Elsmere/Newport/Pike Creek (30903)
Zoning NC21
Rooms
Other Rooms Living Room, Dining Room, Primary Bedroom, Bedroom 2, Bedroom 3, Bedroom 4, Kitchen, Family Room
Basement Daylight, Full
Interior
Hot Water Electric
Heating Forced Air
Cooling Central A/C
Heat Source Oil
Exterior
Exterior Feature Deck(s), Porch(es)
Garage Garage Door Opener, Inside Access
Garage Spaces 3.0
Pool In Ground
Waterfront N
Water Access N
Accessibility Other
Porch Deck(s), Porch(es)
Attached Garage 1
Total Parking Spaces 3
Garage Y
Building
Story 2
Sewer Public Sewer
Water Public
Architectural Style Colonial
Level or Stories 2
Additional Building Above Grade, Below Grade
New Construction N
Schools
School District Red Clay Consolidated
Others
Senior Community No
Tax ID 08-037.40-039
Ownership Fee Simple
SqFt Source Estimated
Acceptable Financing Cash, Conventional
Listing Terms Cash, Conventional
Financing Cash,Conventional
Special Listing Condition Standard
Read Less

Bought with Thomas Riccio • RE/MAX Point Realty
GET MORE INFORMATION




