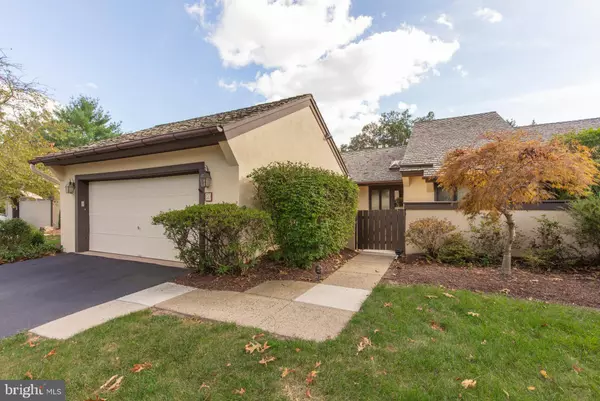For more information regarding the value of a property, please contact us for a free consultation.
2 FARRIER LN Blue Bell, PA 19422
Want to know what your home might be worth? Contact us for a FREE valuation!

Our team is ready to help you sell your home for the highest possible price ASAP
Key Details
Sold Price $520,000
Property Type Townhouse
Sub Type Interior Row/Townhouse
Listing Status Sold
Purchase Type For Sale
Square Footage 2,008 sqft
Price per Sqft $258
Subdivision Whitpain Farm
MLS Listing ID PAMC2012260
Sold Date 11/12/21
Style Ranch/Rambler
Bedrooms 2
Full Baths 2
HOA Fees $500/mo
HOA Y/N Y
Abv Grd Liv Area 1,708
Originating Board BRIGHT
Year Built 1986
Annual Tax Amount $7,557
Tax Year 2021
Lot Size 4,200 Sqft
Acres 0.1
Lot Dimensions 45.00 x 0.00
Property Description
Situated on nearly 120 acres of rolling meadow in the heart of Blue Bell in Whitpain Township, Whitpain Farm offers residents the comfort and peace of mind that only a secure, gated professionally managed community can achieve. Originally a farm dating back to the 1700's, Whitpain Farm today is an established 'over 55' community of 171 lovely homes and includes a pool, tennis courts and Manor House for community members to use. Location, location, location! This Prophecy model home is sited with a beautiful view of green meadow. With two bedrooms and 2 full baths this is the perfect size for downsizing. This home has 2,000 square feet of living space. The flow of the home gives plenty of room for entertaining indoors and outdoors. The living room and dining area are bright and spacious. The floor to ceiling gas fireplace will keep you toasty warm when the temperature changes. The dining room leads to the updated kitchen with stainless steel appliances and tons of custom cabinets. There is a large pantry area in the kitchen, too. The eat-kitchen kitchen is bright and sunny and has sliding glass doors to the front deck. A laundry room leads to a 2 car garage. (The laundry room could easily be converted to a den/office and the laundry could be stacked in the hall closet where they were originally.) The primary bedroom has a large amount of closet space and 3 wardrobes that the seller's are willing to leave for the new buyers. The primary bath has a jetted tub and a shower with a seat. The second bedroom (currently used as a den/family room has ample storage and is conveniently located next to the second full bath. There is a finished basement with plenty of room for office work, play area, sleeping, and storage galore. Come see how easy and comfortable living can be at Whitpain Farm!
Location
State PA
County Montgomery
Area Whitpain Twp (10666)
Zoning R8
Rooms
Other Rooms Living Room, Primary Bedroom, Bedroom 2, Kitchen, Family Room, Breakfast Room
Basement Fully Finished
Main Level Bedrooms 2
Interior
Interior Features Primary Bath(s), Kitchen - Eat-In
Hot Water Natural Gas
Cooling Central A/C
Fireplaces Number 1
Fireplaces Type Fireplace - Glass Doors, Gas/Propane
Fireplace Y
Heat Source Natural Gas
Laundry Main Floor
Exterior
Exterior Feature Patio(s), Deck(s)
Parking Features Garage Door Opener, Inside Access
Garage Spaces 4.0
Water Access N
View Garden/Lawn
Accessibility None
Porch Patio(s), Deck(s)
Attached Garage 2
Total Parking Spaces 4
Garage Y
Building
Story 1
Foundation Concrete Perimeter
Sewer Public Sewer
Water Public
Architectural Style Ranch/Rambler
Level or Stories 1
Additional Building Above Grade, Below Grade
New Construction N
Schools
School District Wissahickon
Others
HOA Fee Include Common Area Maintenance,Lawn Maintenance,Pool(s),Security Gate,Snow Removal,Other
Senior Community Yes
Age Restriction 55
Tax ID 66-00-02039-028
Ownership Fee Simple
SqFt Source Assessor
Acceptable Financing Cash, Conventional
Listing Terms Cash, Conventional
Financing Cash,Conventional
Special Listing Condition Standard
Read Less

Bought with Ed Valentine • Long & Foster Real Estate, Inc.
GET MORE INFORMATION




