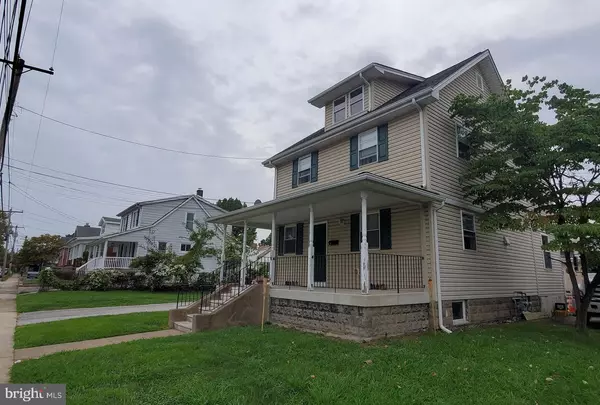For more information regarding the value of a property, please contact us for a free consultation.
1001 CHESTNUT ST Collingdale, PA 19023
Want to know what your home might be worth? Contact us for a FREE valuation!

Our team is ready to help you sell your home for the highest possible price ASAP
Key Details
Sold Price $255,500
Property Type Multi-Family
Sub Type Detached
Listing Status Sold
Purchase Type For Sale
Square Footage 1,978 sqft
Price per Sqft $129
MLS Listing ID PADE2007018
Sold Date 01/12/22
Style Colonial
Abv Grd Liv Area 1,978
Originating Board BRIGHT
Year Built 1920
Annual Tax Amount $4,889
Tax Year 2021
Lot Size 5,837 Sqft
Acres 0.13
Lot Dimensions 60.00 x 100.00
Property Description
Fantastic opportunity awaits, whether you are an investor or looking to be an owner occupant. Live in one unit and rent the other to help pay your mortgage! This is a rare opportunity to find a single, detached duplex, rebuilt from the studs in 2007. Each unit is 2 beds, 1 bath, in-unit laundry, updated kitchen and baths, central air, and both units pay their own utilities. Prior inspection reports available and price adjustment reflective of findings. The 1st floor is month-to-month at $900/mo and enjoys the front porch. The 2nd floor rents for $1100/mo, is also month-to-month, has the side deck area, as well as a 2 story living room for added natural light. The units could command market rent around $1250+. The basement is accessible from outside in the rear of the building and professionally water-proofed (Nov 2021), the side yard allows for great entertainment space, plus driveway parking for 3+ cars. Owner pays for lawncare. Rear garage is now part of the commercial property with a 5' easement for access for it to be maintained. Photos are of unit 1 (1st floor). 2nd floor is same floor plan with raised ceiling in living room.
Location
State PA
County Delaware
Area Collingdale Boro (10411)
Zoning RES
Rooms
Basement Walkout Stairs, Outside Entrance, Drainage System, Unfinished, Water Proofing System
Interior
Hot Water Electric
Heating Forced Air
Cooling Central A/C
Fireplace N
Heat Source Natural Gas
Exterior
Exterior Feature Deck(s), Porch(es)
Garage Spaces 3.0
Water Access N
Accessibility None
Porch Deck(s), Porch(es)
Total Parking Spaces 3
Garage N
Building
Lot Description Irregular, SideYard(s)
Foundation Stone
Sewer Public Sewer
Water Public
Architectural Style Colonial
Additional Building Above Grade, Below Grade
New Construction N
Schools
School District Southeast Delco
Others
Tax ID 11-00-00560-00
Ownership Fee Simple
SqFt Source Assessor
Special Listing Condition Standard
Read Less

Bought with Patricia L Franklin • Keller Williams Real Estate-Conshohocken
GET MORE INFORMATION




