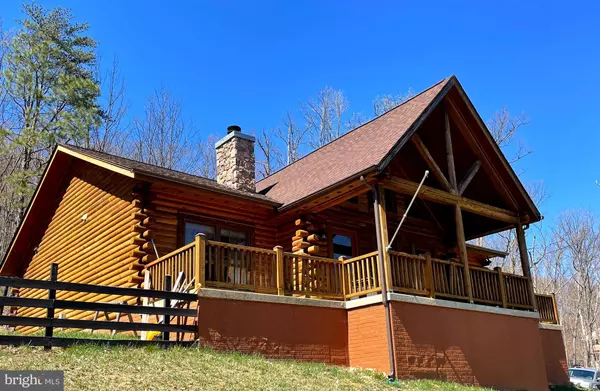For more information regarding the value of a property, please contact us for a free consultation.
1600 MERCER RD Haymarket, VA 20169
Want to know what your home might be worth? Contact us for a FREE valuation!

Our team is ready to help you sell your home for the highest possible price ASAP
Key Details
Sold Price $460,000
Property Type Single Family Home
Sub Type Detached
Listing Status Sold
Purchase Type For Sale
Square Footage 1,416 sqft
Price per Sqft $324
Subdivision Bull Run Mountain
MLS Listing ID VAPW518424
Sold Date 05/12/21
Style Log Home
Bedrooms 2
Full Baths 2
HOA Y/N N
Abv Grd Liv Area 1,416
Originating Board BRIGHT
Year Built 2014
Annual Tax Amount $4,727
Tax Year 2021
Lot Size 1.869 Acres
Acres 1.87
Property Description
Your dream log cabin on the mountain is move in ready and waiting for you to call her home-sweet-home! This spacious and open two bedroom log home with vaulted beamed ceilings and special details throughout is only 7 years young. All main level living with a dual sided stone fireplace can be enjoyed from the open living space as well as the master bedroom. Two owners bedrooms-- both have full baths with the larger owners suite boasting two vanities, a jetted tub, and separate shower. Main owners suite two walk in closets, stone fireplace with mantle, and hardwood floors. Ensuite also has its own bath with great views. The kitchen has plenty of table space as well as a breakfast bar for a dining and entertaining. All appliances are stainless. Washer and dryer are tucked away in the mud room with rear access door. Enjoy dinner, drinks, friends, and family on the spacious front deck with views to the west. On a clear day you can see the planes take off from Dulles. Septic percs for three bedrooms. WELCOME TO PARADISE ON TOP OF BULL RUN MOUNTAIN!
Location
State VA
County Prince William
Zoning A1
Direction West
Rooms
Main Level Bedrooms 2
Interior
Interior Features Combination Kitchen/Dining, Combination Kitchen/Living, Dining Area, Entry Level Bedroom, Exposed Beams, Family Room Off Kitchen, Floor Plan - Open, Kitchen - Eat-In, Kitchen - Table Space, Primary Bath(s), Soaking Tub, Stall Shower, Walk-in Closet(s), Window Treatments, Wood Floors
Hot Water Electric
Heating Central
Cooling Central A/C
Flooring Hardwood
Fireplaces Number 1
Equipment Dishwasher, Dryer, Dryer - Electric, Exhaust Fan, Icemaker, Oven - Single, Oven/Range - Electric, Range Hood, Refrigerator, Washer, Water Heater
Furnishings Partially
Window Features Palladian
Appliance Dishwasher, Dryer, Dryer - Electric, Exhaust Fan, Icemaker, Oven - Single, Oven/Range - Electric, Range Hood, Refrigerator, Washer, Water Heater
Heat Source Electric
Laundry Main Floor
Exterior
Waterfront N
Water Access N
Roof Type Shingle
Accessibility No Stairs
Garage N
Building
Story 1
Sewer Septic > # of BR
Water Public
Architectural Style Log Home
Level or Stories 1
Additional Building Above Grade, Below Grade
New Construction N
Schools
School District Prince William County Public Schools
Others
Senior Community No
Tax ID 7202-31-0203
Ownership Fee Simple
SqFt Source Assessor
Acceptable Financing Cash, Conventional, FHA, VA
Listing Terms Cash, Conventional, FHA, VA
Financing Cash,Conventional,FHA,VA
Special Listing Condition Standard
Read Less

Bought with Jacey O Netzer • Keller Williams Realty/Lee Beaver & Assoc.
GET MORE INFORMATION




