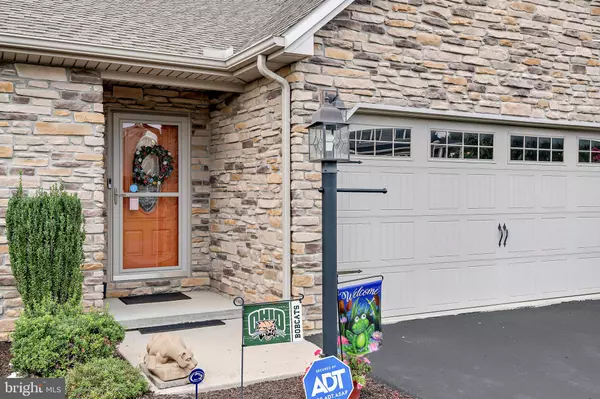For more information regarding the value of a property, please contact us for a free consultation.
275 PIN OAK LN Shippensburg, PA 17257
Want to know what your home might be worth? Contact us for a FREE valuation!

Our team is ready to help you sell your home for the highest possible price ASAP
Key Details
Sold Price $265,900
Property Type Townhouse
Sub Type End of Row/Townhouse
Listing Status Sold
Purchase Type For Sale
Square Footage 2,502 sqft
Price per Sqft $106
Subdivision Mountain View
MLS Listing ID PACB2014246
Sold Date 09/27/22
Style Ranch/Rambler
Bedrooms 2
Full Baths 2
HOA Y/N N
Abv Grd Liv Area 1,402
Originating Board BRIGHT
Year Built 2011
Annual Tax Amount $2,426
Tax Year 2022
Lot Size 10,454 Sqft
Acres 0.24
Property Description
Now presenting this upscale end unit townhouse in Mountain View! This 2 bedroom/2.5 bathroom home is one floor living at its best. Everything you need (and then some)is laid out in a spacious open floor plan w/vaulted ceilings, hardwood floors, granite counters, and stainless steel appliances. The kitchen boasts custom cherry cabinetry and breakfast bar. Plenty of room to dine and entertain! Off of the living room is a covered porch that would be perfect for early morning coffee or a glass of wine in the evening! A fully fenced in rear yard has more than enough space for outdoor activities. The primary bedroom has its own walk in closet and primary bathroom. Need more space? The majority of the lower level has been finished with Luxury Vinyl Plank flooring, built in cabinetry and a half bath. This finished space is large enough for multiple uses! Could be another bedroom or two, a craft space, workshop, theater room! TONS of options for this extremely well built and kept home! Won't want to miss an opportunity like this one!
Location
State PA
County Cumberland
Area Shippensburg Twp (14436)
Zoning R
Rooms
Basement Full, Partially Finished, Heated, Improved, Sump Pump, Windows
Main Level Bedrooms 2
Interior
Interior Features Built-Ins, Breakfast Area, Bar, Combination Dining/Living, Combination Kitchen/Dining, Entry Level Bedroom, Floor Plan - Open, Kitchen - Gourmet, Pantry, Primary Bath(s), Tub Shower, Upgraded Countertops, Walk-in Closet(s), Wood Floors
Hot Water Electric
Heating Forced Air
Cooling Central A/C
Fireplace N
Heat Source Natural Gas
Laundry Main Floor
Exterior
Exterior Feature Deck(s), Porch(es)
Parking Features Garage Door Opener
Garage Spaces 2.0
Fence Rear
Water Access N
Roof Type Fiberglass,Asphalt
Accessibility None
Porch Deck(s), Porch(es)
Attached Garage 2
Total Parking Spaces 2
Garage Y
Building
Lot Description Cleared, Level
Story 1
Foundation Crawl Space, Concrete Perimeter
Sewer Public Sewer
Water Public
Architectural Style Ranch/Rambler
Level or Stories 1
Additional Building Above Grade, Below Grade
New Construction N
Schools
High Schools Shippensburg Area
School District Shippensburg Area
Others
Senior Community No
Tax ID 36-35-2385-135
Ownership Fee Simple
SqFt Source Assessor
Security Features Smoke Detector
Acceptable Financing Cash, Conventional, FHA, VA
Listing Terms Cash, Conventional, FHA, VA
Financing Cash,Conventional,FHA,VA
Special Listing Condition Standard
Read Less

Bought with Michelle Sneidman • Keller Williams of Central PA
GET MORE INFORMATION




