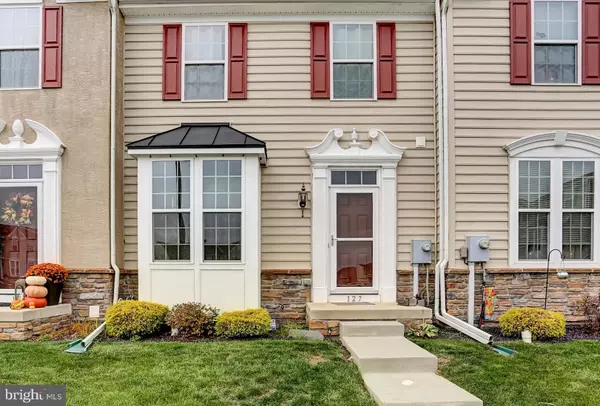For more information regarding the value of a property, please contact us for a free consultation.
127 RAVEN CT Gilbertsville, PA 19525
Want to know what your home might be worth? Contact us for a FREE valuation!

Our team is ready to help you sell your home for the highest possible price ASAP
Key Details
Sold Price $239,900
Property Type Townhouse
Sub Type Interior Row/Townhouse
Listing Status Sold
Purchase Type For Sale
Square Footage 2,327 sqft
Price per Sqft $103
Subdivision Windlestrae
MLS Listing ID PAMC668514
Sold Date 12/18/20
Style Traditional
Bedrooms 3
Full Baths 2
Half Baths 1
HOA Fees $95/mo
HOA Y/N Y
Abv Grd Liv Area 1,847
Originating Board BRIGHT
Year Built 2012
Annual Tax Amount $3,666
Tax Year 2020
Lot Size 2,100 Sqft
Acres 0.05
Lot Dimensions 20.00 x 0.00
Property Description
Come & check out this great opportunity to become part of the Windlestrae Community; complete with walking trails, a playground and great proximity to major highways and great shopping! Bring your paint brush & style to this spacious townhome. Single owner, loved & gifted with numerous upgrades. Impress your guest with this open floorplan & 9' high ceilings on first floor with transom windows and abundant natural sunlight. Lots of countertop space to prepare meals for holiday entertaining, while company can chat away around the peninsula. Staircase envelopes to lower level, completely finished basement with additional private room, gives way for an entertainers dream- whether a movie theater or pool table, the choice is yours. Retreat upstairs to owner's suite & unwind in a hot tile shower at the end of a busy day. Sale includes all appliances including fridge, washer & dryer. And to ease one's mind home also brags a security & sprinkler system. Schedule your private showing today!
Location
State PA
County Montgomery
Area New Hanover Twp (10647)
Zoning 101 RES: 1 FAM
Rooms
Other Rooms Primary Bedroom, Bedroom 2, Bedroom 3, Basement, Bathroom 2, Primary Bathroom, Half Bath
Basement Full, Fully Finished, Sump Pump, Windows
Interior
Interior Features Combination Kitchen/Living, Floor Plan - Open, Kitchen - Eat-In, Sprinkler System, Stall Shower
Hot Water Electric
Heating Forced Air
Cooling Central A/C
Equipment Built-In Microwave, Dishwasher, Refrigerator
Fireplace N
Appliance Built-In Microwave, Dishwasher, Refrigerator
Heat Source Natural Gas
Exterior
Exterior Feature Deck(s)
Parking On Site 2
Utilities Available Cable TV
Amenities Available Tot Lots/Playground
Water Access N
Accessibility None
Porch Deck(s)
Garage N
Building
Story 2
Sewer Public Sewer
Water Public
Architectural Style Traditional
Level or Stories 2
Additional Building Above Grade, Below Grade
New Construction N
Schools
Elementary Schools Gilbertsville
Middle Schools Boyertown Area Jhs-East
High Schools Boyertown Area Senior
School District Boyertown Area
Others
HOA Fee Include Common Area Maintenance,Snow Removal,Lawn Maintenance,Trash
Senior Community No
Tax ID 47-00-05013-363
Ownership Fee Simple
SqFt Source Assessor
Security Features Security System,Sprinkler System - Indoor
Acceptable Financing Cash, Conventional, FHA, VA, USDA
Horse Property N
Listing Terms Cash, Conventional, FHA, VA, USDA
Financing Cash,Conventional,FHA,VA,USDA
Special Listing Condition Standard
Read Less

Bought with LaTanya Boney-Moore • Keller Williams Real Estate-Montgomeryville
GET MORE INFORMATION




