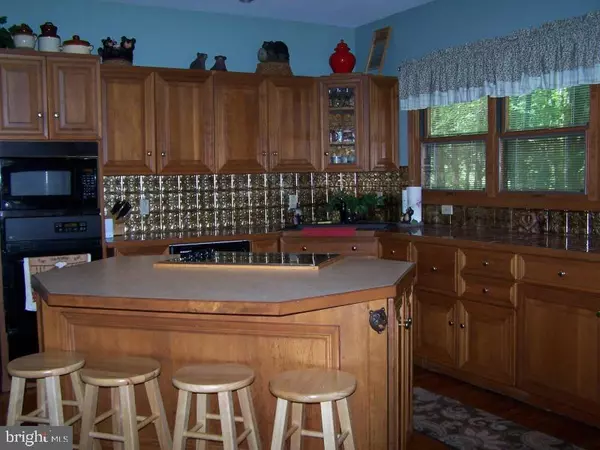For more information regarding the value of a property, please contact us for a free consultation.
29 SPLIT ROCK RD Lake Harmony, PA 18624
Want to know what your home might be worth? Contact us for a FREE valuation!

Our team is ready to help you sell your home for the highest possible price ASAP
Key Details
Sold Price $235,000
Property Type Single Family Home
Sub Type Detached
Listing Status Sold
Purchase Type For Sale
Square Footage 2,456 sqft
Price per Sqft $95
Subdivision Split Rock
MLS Listing ID PACC115252
Sold Date 03/20/20
Style Contemporary
Bedrooms 4
Full Baths 2
HOA Y/N N
Abv Grd Liv Area 2,456
Originating Board BRIGHT
Year Built 1940
Annual Tax Amount $7,325
Tax Year 2018
Lot Size 0.430 Acres
Acres 0.43
Lot Dimensions 109.2x148
Property Description
This large contemporary home is 2 blocks from the Power-Boat lake at Split Rock Resort in Lake Harmony. The home offers an open living concept with a modern eat in kitchen, a sunken family room with a gas fireplace and sliding glass doors to the Patio and lots of windows. A lovely sun filled living room a bright and sunny loft with sky lights and dry bar. There are 4 bedrooms, a den/additional bedroom, 2 full bathrooms one with a whirlpool tub and electric fireplace. There is a very useful unfinished walk out basement which also has the laundry, utilities and a garage. Community offers, lake, pools, golf, mini golf, water slide park, restaurants, movie theater, video arcade room and a large park, al a carte. Jack Frost and Big Boulder Ski Resorts just a few miles away.
Location
State PA
County Carbon
Area Kidder Twp (13408)
Zoning RESIDENTIAL
Rooms
Other Rooms Living Room, Dining Room, Kitchen, Family Room
Basement Full, Heated, Outside Entrance, Sump Pump
Main Level Bedrooms 4
Interior
Interior Features Bar, Skylight(s), Window Treatments, WhirlPool/HotTub, Other
Heating Hot Water
Cooling Ceiling Fan(s), Wall Unit, Window Unit(s)
Flooring Ceramic Tile, Carpet, Laminated
Fireplaces Number 2
Fireplaces Type Gas/Propane
Equipment Dishwasher, Dryer - Electric, Oven - Self Cleaning, Oven/Range - Electric, Refrigerator, Washer
Fireplace Y
Window Features Screens,Skylights
Appliance Dishwasher, Dryer - Electric, Oven - Self Cleaning, Oven/Range - Electric, Refrigerator, Washer
Heat Source Oil
Laundry Lower Floor
Exterior
Parking Features Garage - Front Entry
Garage Spaces 2.0
Water Access N
Roof Type Asphalt
Accessibility None
Attached Garage 2
Total Parking Spaces 2
Garage Y
Building
Story 2
Sewer Public Sewer
Water Well
Architectural Style Contemporary
Level or Stories 2
Additional Building Above Grade, Below Grade
New Construction N
Schools
School District Jim Thorpe Area
Others
Senior Community No
Tax ID 33A-21-C24
Ownership Fee Simple
SqFt Source Assessor
Acceptable Financing Cash, Conventional
Listing Terms Cash, Conventional
Financing Cash,Conventional
Special Listing Condition Standard
Read Less

Bought with Non Member • Non Subscribing Office
GET MORE INFORMATION




