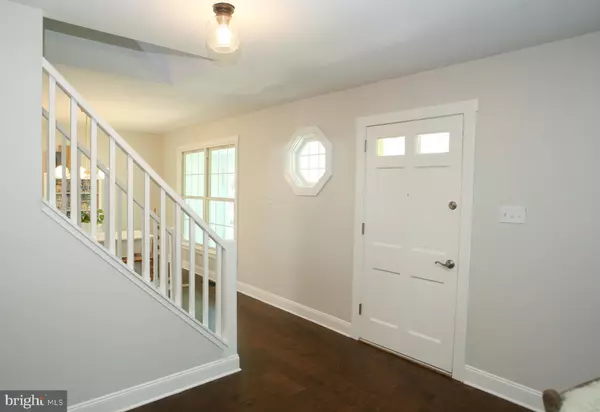For more information regarding the value of a property, please contact us for a free consultation.
2400 SWEETBRIAR RD Wilmington, DE 19810
Want to know what your home might be worth? Contact us for a FREE valuation!

Our team is ready to help you sell your home for the highest possible price ASAP
Key Details
Sold Price $430,000
Property Type Single Family Home
Sub Type Detached
Listing Status Sold
Purchase Type For Sale
Subdivision Tarleton
MLS Listing ID DENC503520
Sold Date 08/07/20
Style Colonial
Bedrooms 4
Full Baths 2
Half Baths 1
HOA Fees $2/ann
HOA Y/N Y
Originating Board BRIGHT
Year Built 1964
Annual Tax Amount $2,901
Tax Year 2020
Lot Size 0.350 Acres
Acres 0.35
Lot Dimensions 94.20 x 150.00
Property Description
Move right into this newly renovated 4 bedroom, 2 1/2 bath , 2 car garage N. Wilmington colonial in the desirable neighborhood of Tarleton. Curb appeal abounds as this home has brand new white siding ,newer roof and landscape timed to bloom throughout the spring and summer. Enter into the open and inviting foyer with a view that spans the entire open first floor. New engineered hard wood floors will greet you and are carried throughout the first and second floor. The large custom built eat in kitchen/ dining area will wow you with custom built cabinets, quartz countertops, farm sink, tile backsplash, new dishwasher, new fridge, recent range , recessed lights. The large built in pantry/ appliance cabinet has plenty of room for snacks and storage but also can hide your microwave out of site. Enter the adjacent laundry room and powder room area through navy blue barn door sliders. Both rooms add a bit of fun with their star patterned tile and shiplap walls. The vanity is a one of a kind custom built piece from reclaimed wood. Take a turn into the hall into your comfy family room with sliding glass doors that lead to the screened porch and deck and enjoy the great outdoors. Upstairs offers 3 well sized bedrooms with a fully renovated hall bath including a pop of color with a wallpapered accent wall that plays nicely with another custom built one of a kind vanity with vessel sink and reclaimed wood. The upstairs hall includes 2 generous closets. The master bedroom offers his and hers closets and a custom master bathroom. Once again the bathroom is fully renovated with custom built vanity using soapstone counters embedded into reclaimed chestnut, vessel sink , board and batten walls and stunning tile in the generous sized shower. Open floor plan , New kitchen , new bathrooms, updated plumbing throughout, new hot water heater, new basement windows, fresh paint including the garage, new siding, newer roof ( under 3 years old) . All that s left to do is move right in. Welcome Home!
Location
State DE
County New Castle
Area Brandywine (30901)
Zoning NC15
Rooms
Other Rooms Living Room, Dining Room, Primary Bedroom, Bedroom 2, Bedroom 3, Bedroom 4, Kitchen, Family Room, Laundry, Primary Bathroom, Half Bath, Screened Porch
Basement Full, Unfinished
Interior
Interior Features Attic
Hot Water Natural Gas
Heating Forced Air
Cooling Central A/C
Flooring Hardwood, Tile/Brick
Fireplace N
Heat Source Natural Gas
Laundry Lower Floor
Exterior
Garage Garage - Front Entry, Garage Door Opener, Inside Access
Garage Spaces 2.0
Utilities Available Natural Gas Available
Waterfront N
Water Access N
Roof Type Architectural Shingle
Accessibility 2+ Access Exits, >84\" Garage Door
Attached Garage 2
Total Parking Spaces 2
Garage Y
Building
Lot Description Corner, Level
Story 2
Foundation Concrete Perimeter
Sewer Public Septic
Water Public
Architectural Style Colonial
Level or Stories 2
Additional Building Above Grade, Below Grade
Structure Type Dry Wall
New Construction N
Schools
School District Brandywine
Others
Senior Community No
Tax ID 06-053.00-009
Ownership Fee Simple
SqFt Source Assessor
Acceptable Financing Conventional
Listing Terms Conventional
Financing Conventional
Special Listing Condition Standard
Read Less

Bought with Jennifer Whayland • Weichert Realtors-Limestone
GET MORE INFORMATION




