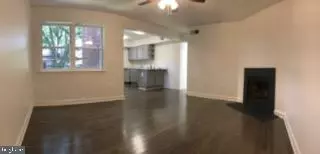For more information regarding the value of a property, please contact us for a free consultation.
2104 N SCOTT ST #32 Arlington, VA 22209
Want to know what your home might be worth? Contact us for a FREE valuation!

Our team is ready to help you sell your home for the highest possible price ASAP
Key Details
Sold Price $365,000
Property Type Condo
Sub Type Condo/Co-op
Listing Status Sold
Purchase Type For Sale
Square Footage 679 sqft
Price per Sqft $537
Subdivision Palisade Gardens
MLS Listing ID VAAR167962
Sold Date 12/04/20
Style Colonial
Bedrooms 2
Full Baths 1
Condo Fees $356/mo
HOA Y/N N
Abv Grd Liv Area 679
Originating Board BRIGHT
Year Built 1947
Annual Tax Amount $3,116
Tax Year 2020
Property Description
A rare offering--Lovely 2 bedroom/1 bath condo totally updated/renovated in 2018 including appliances, HVAC (AC 2019), hot water heater, washer/dryer and windows. Electrical wiring and plumbing also updated. Enjoy the park-like setting of popular Palisade Gardens close to Rosslyn and Courthouse Metros, Georgetown and Clarendon. Beautiful hardwood floors in kitchen, living room and hallway. Kitchen boasts beautiful neutral grey cabinetry, quartz counters, stainless appliances and breakfast bar. Bathroom updated with lovely fixtures including pedestal sink and designer tile. Enjoy the wood-burning fireplace in the living room. Bedrooms offer neutral wall-to-wall Berber carpet. This unit also includes its own washer/dryer (there is also a common laundry available). Lovely treed views from windows. Convenient parking lot with permit parking for resident and street parking available, too. Enjoy Dawson Terrace Park across the street which offers a playground, picnic areas, a lighted, multi-use court and a connection to a trail. Great location! Convenient to major routes, DC, airport, Metro, bus, shopping, restaurants, and all Arlington has to offer. Don't miss!
Location
State VA
County Arlington
Zoning RA8-18
Rooms
Other Rooms Living Room, Bedroom 2, Kitchen, Bedroom 1
Main Level Bedrooms 2
Interior
Interior Features Carpet, Breakfast Area, Kitchen - Eat-In, Wood Floors, Ceiling Fan(s), Floor Plan - Open
Hot Water Electric
Heating Heat Pump(s)
Cooling Central A/C, Ceiling Fan(s)
Flooring Carpet, Hardwood
Fireplaces Number 1
Fireplaces Type Wood
Equipment Built-In Microwave, Dishwasher, Disposal, Exhaust Fan, Oven/Range - Electric, Refrigerator, Stainless Steel Appliances, Washer, Dryer
Furnishings No
Fireplace Y
Window Features Replacement
Appliance Built-In Microwave, Dishwasher, Disposal, Exhaust Fan, Oven/Range - Electric, Refrigerator, Stainless Steel Appliances, Washer, Dryer
Heat Source Electric
Laundry Washer In Unit, Dryer In Unit, Common
Exterior
Amenities Available Common Grounds, Extra Storage
Water Access N
Accessibility None
Garage N
Building
Story 1
Unit Features Garden 1 - 4 Floors
Sewer Public Sewer
Water Public
Architectural Style Colonial
Level or Stories 1
Additional Building Above Grade, Below Grade
New Construction N
Schools
School District Arlington County Public Schools
Others
Pets Allowed Y
HOA Fee Include Common Area Maintenance,Ext Bldg Maint,Management,Parking Fee,Reserve Funds,Sewer,Snow Removal,Trash,Water
Senior Community No
Tax ID 16-009-061
Ownership Condominium
Security Features Main Entrance Lock
Special Listing Condition Standard
Pets Description Cats OK, Dogs OK, Number Limit
Read Less

Bought with Albert Bitici • KW Metro Center
GET MORE INFORMATION




