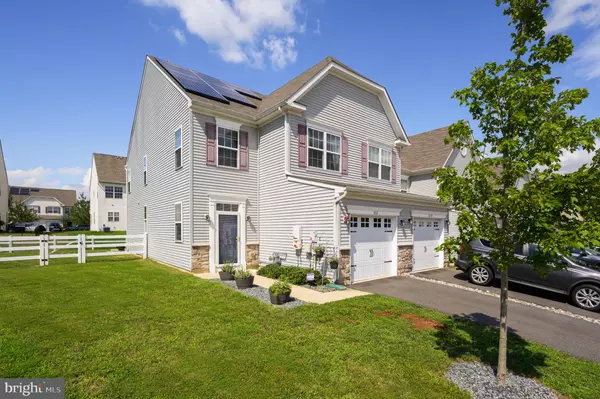For more information regarding the value of a property, please contact us for a free consultation.
1017 SHERBOURNE RD Middletown, DE 19709
Want to know what your home might be worth? Contact us for a FREE valuation!

Our team is ready to help you sell your home for the highest possible price ASAP
Key Details
Sold Price $267,500
Property Type Townhouse
Sub Type End of Row/Townhouse
Listing Status Sold
Purchase Type For Sale
Square Footage 1,800 sqft
Price per Sqft $148
Subdivision Willow Grove Mill
MLS Listing ID DENC507728
Sold Date 10/05/20
Style Side-by-Side
Bedrooms 3
Full Baths 2
Half Baths 1
HOA Y/N N
Abv Grd Liv Area 1,800
Originating Board BRIGHT
Year Built 2015
Annual Tax Amount $2,457
Tax Year 2020
Lot Size 5,227 Sqft
Acres 0.12
Lot Dimensions 0.00 x 0.00
Property Description
Welcome to 1017 Sherbourne Rd. located in the popular Middletown community of Willow Grove Mill. This end unit townhome features 3 bedrooms and 2 1/2 bathrooms. The first floor has a very open floor plan which includes a very spacious living room, a kitchen that features granite counter tops and stainless steel appliances, a dining area, a bump out sunroom with sliding glass doors to the rear fenced yard and a 1/2 bath. The extra wide staircase to the second floor as well as the extra wide hallway give you added space to move about freely as well as ease of moving furniture! The upstairs features the master bedroom with it's own en suite, 2 additional bedrooms with hall bath, and the laundry area for added convenience. The home has a one car garage as well as a decent sized storage area underneath the staircase to the second floor. Put this one on your tour today, before it's too late!
Location
State DE
County New Castle
Area South Of The Canal (30907)
Zoning 23R-3
Rooms
Other Rooms Living Room, Dining Room, Primary Bedroom, Bedroom 2, Bedroom 3, Kitchen, Sun/Florida Room
Interior
Hot Water Electric
Heating Forced Air
Cooling Central A/C
Heat Source Natural Gas
Exterior
Garage Garage Door Opener, Inside Access
Garage Spaces 1.0
Waterfront N
Water Access N
Accessibility None
Attached Garage 1
Total Parking Spaces 1
Garage Y
Building
Story 2
Sewer Public Sewer
Water Public
Architectural Style Side-by-Side
Level or Stories 2
Additional Building Above Grade, Below Grade
New Construction N
Schools
School District Appoquinimink
Others
Senior Community No
Tax ID 23-033.00-151
Ownership Fee Simple
SqFt Source Assessor
Special Listing Condition Standard
Read Less

Bought with Katina Geralis • EXP Realty, LLC
GET MORE INFORMATION




