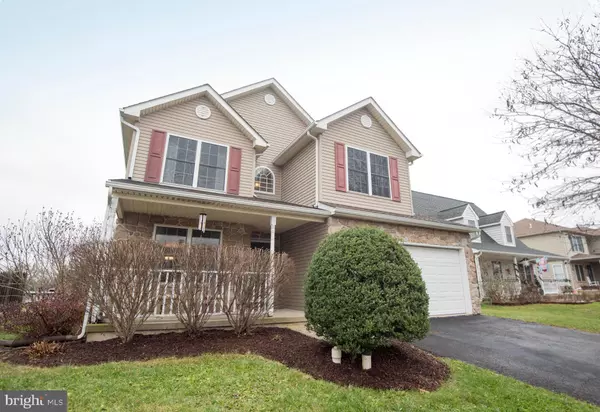For more information regarding the value of a property, please contact us for a free consultation.
2007 BARLEY DR Quakertown, PA 18951
Want to know what your home might be worth? Contact us for a FREE valuation!

Our team is ready to help you sell your home for the highest possible price ASAP
Key Details
Sold Price $345,500
Property Type Single Family Home
Sub Type Detached
Listing Status Sold
Purchase Type For Sale
Square Footage 2,274 sqft
Price per Sqft $151
Subdivision Valley View Ests
MLS Listing ID PABU516630
Sold Date 01/21/21
Style Colonial,Contemporary
Bedrooms 4
Full Baths 2
Half Baths 1
HOA Y/N N
Abv Grd Liv Area 2,274
Originating Board BRIGHT
Year Built 1996
Annual Tax Amount $6,241
Tax Year 2020
Lot Size 8,252 Sqft
Acres 0.19
Lot Dimensions 55.00 x 150.00
Property Description
Give a gift that keeps on giving this holiday. Wrap up this lovely two story colonial in highly desired Valley View Estates. Natural light throughout bathes the spacious open floor plan in warmth. A formal Front Foyer with wood flooring leads to the Den/Office and Dining Room. Entertain and relax in the living area which opens to the kitchen with new stainless steel appliances. This home's Master Suite will be sure to impress with a large walk-in closet and a master bath shower, double sink and jet tub. The second level boasts 3 further bedrooms and a family bathroom. A convenient second floor laundry is located in the hallway. Enjoy a beverage on the front porch with neighbors or have your friends over to kick a ball on the expansive flat yard. This beautiful single home has all you need to grow with your family and the location can't be beat. A neighborhood playground and sidewalks provide space to walk/play. Conveniently located just minutes to the PA Turnpike, close to major shopping and commute easily to Philly and NYC.
Location
State PA
County Bucks
Area Milford Twp (10123)
Zoning SRM
Direction Southwest
Rooms
Other Rooms Dining Room, Bedroom 2, Bedroom 3, Bedroom 4, Kitchen, Family Room, Den, Bedroom 1, Laundry, Full Bath, Half Bath
Basement Full
Interior
Interior Features Attic, Carpet, Ceiling Fan(s), Dining Area, Family Room Off Kitchen, Kitchen - Eat-In, Wood Floors, Tub Shower, Stall Shower
Hot Water Electric
Heating Heat Pump(s)
Cooling Central A/C
Equipment Cooktop, Dishwasher, Disposal, Oven - Single, Range Hood, Washer/Dryer Hookups Only, Refrigerator
Furnishings No
Fireplace N
Appliance Cooktop, Dishwasher, Disposal, Oven - Single, Range Hood, Washer/Dryer Hookups Only, Refrigerator
Heat Source Electric
Laundry Upper Floor, Hookup
Exterior
Exterior Feature Porch(es), Brick
Parking Features Additional Storage Area, Garage - Front Entry, Garage Door Opener
Garage Spaces 4.0
Water Access N
Roof Type Architectural Shingle,Pitched
Accessibility None
Porch Porch(es), Brick
Attached Garage 2
Total Parking Spaces 4
Garage Y
Building
Lot Description Front Yard, Landscaping, Rear Yard
Story 2
Sewer Public Sewer
Water Public
Architectural Style Colonial, Contemporary
Level or Stories 2
Additional Building Above Grade, Below Grade
New Construction N
Schools
School District Quakertown Community
Others
Senior Community No
Tax ID 23-004-105
Ownership Fee Simple
SqFt Source Assessor
Acceptable Financing Cash, Conventional, FHA, VA
Horse Property N
Listing Terms Cash, Conventional, FHA, VA
Financing Cash,Conventional,FHA,VA
Special Listing Condition Standard
Read Less

Bought with Chad B Blankenbiller • Keller Williams Real Estate-Doylestown
GET MORE INFORMATION




