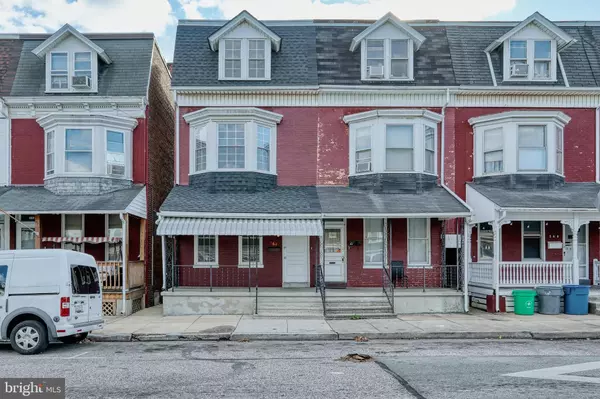For more information regarding the value of a property, please contact us for a free consultation.
564 PENNSYLVANIA AVE York, PA 17404
Want to know what your home might be worth? Contact us for a FREE valuation!

Our team is ready to help you sell your home for the highest possible price ASAP
Key Details
Sold Price $84,900
Property Type Townhouse
Sub Type End of Row/Townhouse
Listing Status Sold
Purchase Type For Sale
Square Footage 1,612 sqft
Price per Sqft $52
Subdivision The Avenues
MLS Listing ID PAYK125756
Sold Date 01/10/20
Style Colonial
Bedrooms 4
Full Baths 1
HOA Y/N N
Abv Grd Liv Area 1,612
Originating Board BRIGHT
Year Built 1900
Annual Tax Amount $3,586
Tax Year 2019
Lot Size 1,699 Sqft
Acres 0.04
Property Description
This beautiful 4 bedroom Town-home on the Avenues in York boasts refinished hardwood flooring, remodeled eat-in kitchen with all appliances included, replacement windows and more. Has over 1600 sq. ft. of living space. Enjoy entertaining in the large open dining room and living room. Go upstairs to 2 bedrooms with the master bedroom having a walk-in closet. The remodeled bathroom has custom tile shower walls and flooring. Newer Carpet on 2nd floor and stairs. Head up to the 3rd level for 2 more bedrooms, closets in each and hardwood flooring. Large cement basement with washer and dryer included. The back porch has enclosed storage room. Home has a newer rubber roof, upgraded electric, central air, furnace, and hot water heater. Fresh paint throughout. Parking: on-street and back alley. This home is conveniently located close to shopping, restaurants and easy access to I 83 and RT 30. Less than 10 minutes to York Hospital/Memorial Hospital. Must see to appreciate all of the wonderful things this home has to offer.
Location
State PA
County York
Area York City (15201)
Zoning RS
Rooms
Other Rooms Living Room, Dining Room, Bedroom 2, Bedroom 3, Bedroom 4, Kitchen, Basement, Bedroom 1
Basement Full
Interior
Interior Features Carpet, Combination Dining/Living, Dining Area, Kitchen - Eat-In, Recessed Lighting
Hot Water Natural Gas
Heating Forced Air
Cooling Central A/C
Flooring Hardwood, Ceramic Tile, Carpet
Equipment Built-In Microwave, Dryer, Oven/Range - Gas, Refrigerator, Stainless Steel Appliances, Washer, Water Heater
Fireplace N
Appliance Built-In Microwave, Dryer, Oven/Range - Gas, Refrigerator, Stainless Steel Appliances, Washer, Water Heater
Heat Source Natural Gas
Laundry Basement
Exterior
Utilities Available Natural Gas Available, Electric Available
Water Access N
Roof Type Asphalt,Shingle
Accessibility None
Garage N
Building
Story 3+
Sewer Public Sewer
Water Public
Architectural Style Colonial
Level or Stories 3+
Additional Building Above Grade, Below Grade
Structure Type 9'+ Ceilings
New Construction N
Schools
High Schools William Penn
School District York City
Others
Senior Community No
Tax ID 14-472-11-0010-00-00000
Ownership Fee Simple
SqFt Source Assessor
Acceptable Financing Cash, Conventional, FHA, VA
Listing Terms Cash, Conventional, FHA, VA
Financing Cash,Conventional,FHA,VA
Special Listing Condition Standard
Read Less

Bought with Greg A Badour • Coldwell Banker Realty
GET MORE INFORMATION




