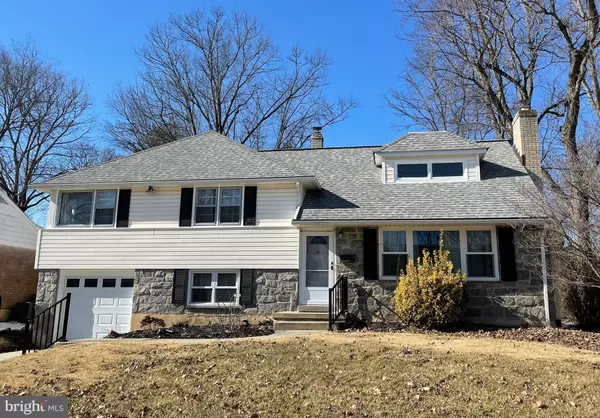For more information regarding the value of a property, please contact us for a free consultation.
1023 FAUN RD Wilmington, DE 19803
Want to know what your home might be worth? Contact us for a FREE valuation!

Our team is ready to help you sell your home for the highest possible price ASAP
Key Details
Sold Price $450,000
Property Type Single Family Home
Sub Type Detached
Listing Status Sold
Purchase Type For Sale
Square Footage 3,397 sqft
Price per Sqft $132
Subdivision Graylyn Crest
MLS Listing ID DENC2018362
Sold Date 03/25/22
Style Split Level
Bedrooms 4
Full Baths 2
Half Baths 1
HOA Y/N N
Abv Grd Liv Area 2,425
Originating Board BRIGHT
Year Built 1957
Annual Tax Amount $2,575
Tax Year 2021
Lot Size 10,454 Sqft
Acres 0.24
Lot Dimensions 65.00 x 151.60
Property Description
Welcome home to this 4-bedroom, 2.5-bath home in South Graylyn Crest!
Light pours into this east-facing home. Upon entering, you'll find that the homeowners have opened up the entire main floor with a brand-new kitchen! This level also features a wood-burning fireplace. Upstairs are 3 spacious bedrooms and a 4th bedroom just 1/2 flight up. Down from the main level, you'll find the family room, a good-sized laundry room, a backyard door, and a half bath. The carpet has been replaced with tile that continues through an adjacent laundry room and powder room. Windows on the main living floors were replaced in 2021. This home also features a basement for plenty of storage, as well as a pulldown staircase to the attic.
South Graylyn has a paved walking trail through a lovely wooded area leading to The Brandywine Hundred Library nestled in Talley Day Park, where you'll find a playground, more walking trails and a fenced-in dog park.
In addition, you're just minutes away from shopping and restaurants, with easy access to highways, the Amtrak/Septa Station, and the Philadelphia Airport. If you're so inclined, you can join the neighborhood pool! Come visit this North Wilmington gem!
Location
State DE
County New Castle
Area Brandywine (30901)
Zoning NC6.5
Direction East
Rooms
Other Rooms Living Room, Primary Bedroom, Bedroom 2, Bedroom 4, Kitchen, Den, Basement, Bedroom 1
Basement Unfinished
Main Level Bedrooms 4
Interior
Hot Water Electric
Heating Forced Air
Cooling Central A/C
Fireplaces Number 1
Heat Source Oil
Exterior
Garage Garage - Front Entry, Inside Access
Garage Spaces 3.0
Waterfront N
Water Access N
Accessibility None
Attached Garage 1
Total Parking Spaces 3
Garage Y
Building
Story 5
Foundation Block
Sewer Public Sewer
Water Public
Architectural Style Split Level
Level or Stories 5
Additional Building Above Grade, Below Grade
New Construction N
Schools
Elementary Schools Carrcroft
Middle Schools Springer
High Schools Brandywine
School District Brandywine
Others
Pets Allowed Y
Senior Community No
Tax ID 06-080.00-183
Ownership Fee Simple
SqFt Source Assessor
Special Listing Condition Standard
Pets Description No Pet Restrictions
Read Less

Bought with Hailey Sara Weiner • Compass
GET MORE INFORMATION




