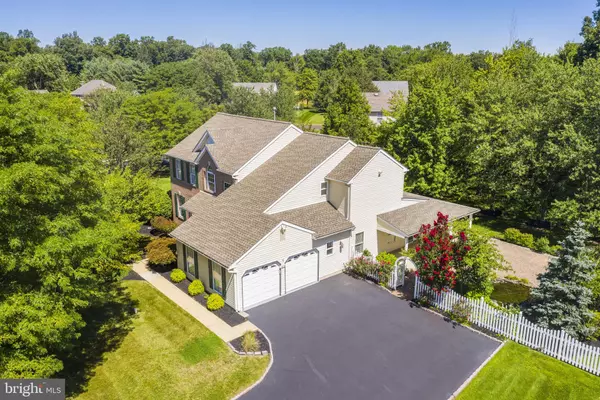For more information regarding the value of a property, please contact us for a free consultation.
1519 LONG POND DR Warrington, PA 18976
Want to know what your home might be worth? Contact us for a FREE valuation!

Our team is ready to help you sell your home for the highest possible price ASAP
Key Details
Sold Price $610,000
Property Type Single Family Home
Sub Type Detached
Listing Status Sold
Purchase Type For Sale
Square Footage 3,208 sqft
Price per Sqft $190
Subdivision Hidden Pond
MLS Listing ID PABU504908
Sold Date 09/29/20
Style Colonial
Bedrooms 4
Full Baths 2
Half Baths 1
HOA Y/N N
Abv Grd Liv Area 3,208
Originating Board BRIGHT
Year Built 1993
Annual Tax Amount $7,755
Tax Year 2020
Lot Size 0.546 Acres
Acres 0.55
Lot Dimensions 141.00 x 89.00
Property Description
3200+ square foot Brittany Model in the desirable Hidden Pond Development; - BE SURE TO CHECK OUT THE VIDEO TOUR ON THE LINK INCLUDED! - this 4 bedroom 2.5 bath Colonial is situated on a huge corner lot backing to woods; featuring a magnificent remodeled kitchen with island and granite counters, gas cooking, vent hood, ceramic tile backsplash, custom designed cabinetry, adjacent to an open breakfast room as well as overlooking the family room and sun room to make for great entertaining options; enter from the covered front porch and through the two story entry with turned staircase; a formal living and dining room are to the left; the first level also features a powder room and large laundry room as well as an interior access door from the two car garage; the second floor features 3 bedrooms (one with two walk in closets) and a master suite with cathedral ceiling, walk-in closet and full master bath; the basement is finished and great for additional entertaining space; the lot is spectacular and features both covered and open area patios as well as the calming nature of the waterfall and pond all overlooking wooded open space , much more....
Location
State PA
County Bucks
Area Warwick Twp (10151)
Zoning RR
Rooms
Other Rooms Living Room, Dining Room, Primary Bedroom, Bedroom 2, Bedroom 3, Bedroom 4, Kitchen, Family Room, Breakfast Room, Sun/Florida Room
Basement Full
Interior
Hot Water Natural Gas
Heating Forced Air
Cooling Central A/C
Heat Source Natural Gas
Exterior
Parking Features Garage - Side Entry, Garage Door Opener
Garage Spaces 8.0
Water Access N
Accessibility None
Attached Garage 2
Total Parking Spaces 8
Garage Y
Building
Story 2
Sewer Public Sewer
Water Public
Architectural Style Colonial
Level or Stories 2
Additional Building Above Grade, Below Grade
New Construction N
Schools
School District Central Bucks
Others
Senior Community No
Tax ID 51-022-083
Ownership Fee Simple
SqFt Source Assessor
Special Listing Condition Standard
Read Less

Bought with Julia Costello • RE/MAX 2000
GET MORE INFORMATION




