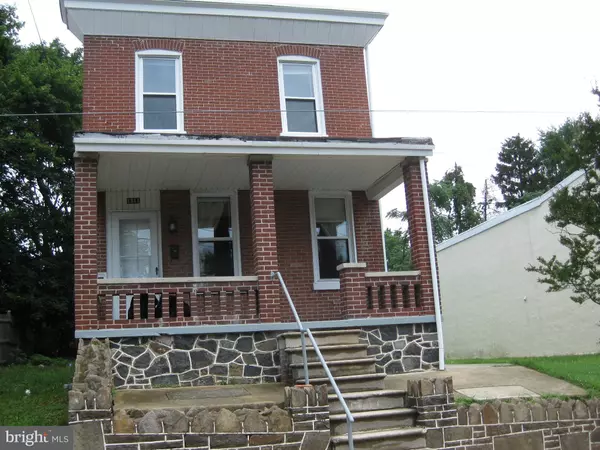For more information regarding the value of a property, please contact us for a free consultation.
1311 CEDAR ST Wilmington, DE 19805
Want to know what your home might be worth? Contact us for a FREE valuation!

Our team is ready to help you sell your home for the highest possible price ASAP
Key Details
Sold Price $225,000
Property Type Single Family Home
Sub Type Detached
Listing Status Sold
Purchase Type For Sale
Square Footage 2,980 sqft
Price per Sqft $75
Subdivision Hedgeville
MLS Listing ID DENC2001742
Sold Date 08/09/21
Style Traditional
Bedrooms 3
Full Baths 1
Half Baths 1
HOA Y/N N
Abv Grd Liv Area 1,900
Originating Board BRIGHT
Year Built 1900
Annual Tax Amount $1,292
Tax Year 2020
Lot Size 5,227 Sqft
Acres 0.12
Property Description
Rarely available single family townhouse with an extra large lot . The house is only available due to a relocation .This is a 3 bedroom 1.5 bath townhouse . This house is move in ready with new flooring on the first floor, exposed brick in the living room, dining room and upper hallway . The first floor has a huge living room , 2 areas separated by decorative columns . Powder room on the first floor . Totally updated kitchen with new cabinets, granite counter tops, floors and appliances . Brand new appliances with a one year warranty . Laundry room off the kitchen with extra cabinets for storage . Door to the back yard can be accessed through the laundry room . Upstairs are 3 good size bedrooms with adequate storage Upstairs is a full hall bath. The brick wall is exposed in the hallway for a nice decorative touch . Brand new carpet in the 3 bedrooms and the stairs . The back and side yard is huge , very unusual for the city .Lot of updates, new drywall, kitchen and updated baths, new flooring and carpet and freshly painted and more . Nice brick front porch to sit and enjoy the summer months. Make your appointment today . Convenient to everything and near a bus line . This will not last long .
Location
State DE
County New Castle
Area Wilmington (30906)
Zoning 26R-3
Rooms
Other Rooms Living Room, Dining Room, Bedroom 2, Bedroom 3, Kitchen, Bedroom 1, Laundry
Basement Full
Interior
Interior Features Carpet, Ceiling Fan(s), Recessed Lighting
Hot Water Electric
Heating Radiator
Cooling Window Unit(s)
Fireplace N
Heat Source Natural Gas
Laundry Main Floor
Exterior
Exterior Feature Porch(es)
Waterfront N
Water Access N
Accessibility None
Porch Porch(es)
Garage N
Building
Story 2
Sewer Public Sewer
Water Public
Architectural Style Traditional
Level or Stories 2
Additional Building Above Grade, Below Grade
New Construction N
Schools
Elementary Schools Bancroft
Middle Schools Bayard
High Schools Glasgow
School District Christina
Others
Senior Community No
Tax ID 2604140132
Ownership Fee Simple
SqFt Source Estimated
Acceptable Financing Cash, Conventional, FHA
Horse Property N
Listing Terms Cash, Conventional, FHA
Financing Cash,Conventional,FHA
Special Listing Condition Standard
Read Less

Bought with Adam Michael Hoferer • Long & Foster Real Estate, Inc.
GET MORE INFORMATION




