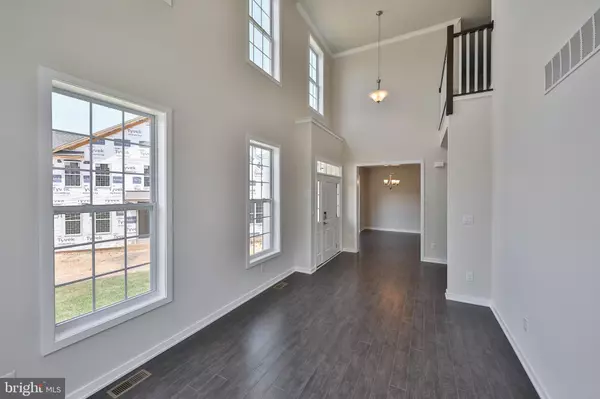For more information regarding the value of a property, please contact us for a free consultation.
209 LESLY COURT Conshohocken, PA 19428
Want to know what your home might be worth? Contact us for a FREE valuation!

Our team is ready to help you sell your home for the highest possible price ASAP
Key Details
Sold Price $625,678
Property Type Townhouse
Sub Type Interior Row/Townhouse
Listing Status Sold
Purchase Type For Sale
Square Footage 2,495 sqft
Price per Sqft $250
Subdivision Oaks At Lafayette Hill
MLS Listing ID PAMC655102
Sold Date 10/21/20
Style Contemporary
Bedrooms 3
Full Baths 2
Half Baths 1
HOA Fees $230/mo
HOA Y/N Y
Abv Grd Liv Area 2,495
Originating Board BRIGHT
Year Built 2020
Annual Tax Amount $7,500
Tax Year 2020
Property Description
The Oaks at Lafayette Hill, the only luxury townhouse community in Conshohocken, has one of its best home sites available. Charming suburban setting conveniently located to all major road ways, Spring Mill train station, shopping, dining, and recreation. Low maintenance lifestyle in the award-winning Colonial school district. The Cresheim Collection boasts a one car garage and has a side door entry leading into your home. This home offers sumptuous features from the two-story open foyer and living room to the dining room with a beautiful bay window. The master bedroom has a bright open feel with plenty of light and an abundance of storage with a large walk-in closet. The master bathroom has a large shower with a seat and dual vanity and added linen closet. The upstairs hall overlooks the spacious two-story living room with vaulted ceiling. There are two well-appointed bedrooms, and a full bathroom with to complete this floor. Head up to the third floor loft where your options are endless. This space is ideal for an at home office, added family room, or big enough for both! Our professional interior design consultants have completed this home with upgraded hardwood throughout the first floor, stained Oak stairs, upgraded kitchen cabinets and counter tops, upgraded tile in the master bath, plus so much more. Also added to this amazing home were our gourmet kitchen appliances, our alternate kitchen layout, and an expanded 14 x 14 trex deck! This home will be ready for delivery in the Fall and has a great side yard for extra space as well as additional parking right near your home for all of your guests. You do not want to miss out on this amazing savings on this beautiful home. With rates as low as they are we do not expect this to last long. Make your appointment today! Photos are images only and should not be relied upon to confirm applicable features. Realtors - $5,000 bonus with sale and settlement by 10/31/20!!
Location
State PA
County Montgomery
Area Whitemarsh Twp (10665)
Zoning RES
Rooms
Other Rooms Living Room, Dining Room, Primary Bedroom, Bedroom 2, Bedroom 3, Family Room, Loft
Basement Full, Poured Concrete, Rough Bath Plumb, Sump Pump, Unfinished
Interior
Hot Water Natural Gas
Heating Forced Air
Cooling Central A/C
Fireplace N
Heat Source Natural Gas
Exterior
Parking Features Garage - Front Entry
Garage Spaces 4.0
Water Access N
Accessibility None
Attached Garage 1
Total Parking Spaces 4
Garage Y
Building
Story 3
Sewer Public Sewer
Water Public
Architectural Style Contemporary
Level or Stories 3
Additional Building Above Grade
New Construction Y
Schools
Elementary Schools Ridge Park
Middle Schools Colonial
High Schools Plymouth Whitemarsh
School District Colonial
Others
Senior Community No
Tax ID 65-00-01715-672
Ownership Fee Simple
SqFt Source Estimated
Special Listing Condition Standard
Read Less

Bought with Carol Young • Keller Williams Real Estate-Blue Bell
GET MORE INFORMATION




