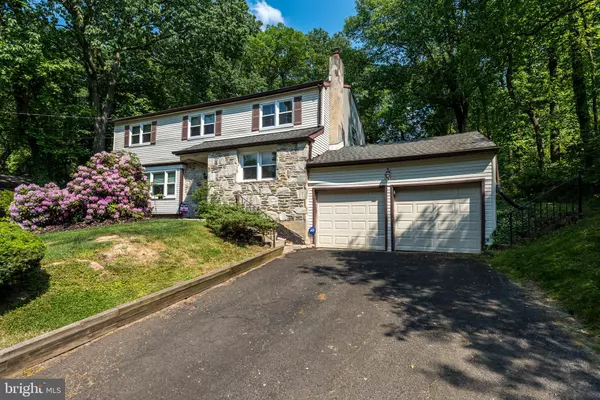For more information regarding the value of a property, please contact us for a free consultation.
555 DRESHERTOWN RD Dresher, PA 19034
Want to know what your home might be worth? Contact us for a FREE valuation!

Our team is ready to help you sell your home for the highest possible price ASAP
Key Details
Sold Price $556,000
Property Type Single Family Home
Sub Type Detached
Listing Status Sold
Purchase Type For Sale
Square Footage 2,925 sqft
Price per Sqft $190
Subdivision Valley View
MLS Listing ID PAMC695310
Sold Date 08/13/21
Style Colonial
Bedrooms 4
Full Baths 2
Half Baths 1
HOA Y/N N
Abv Grd Liv Area 2,225
Originating Board BRIGHT
Year Built 1966
Annual Tax Amount $8,335
Tax Year 2020
Lot Size 0.459 Acres
Acres 0.46
Lot Dimensions 100.00 x 0.00
Property Description
This is the home you have been waiting for. Located in one of the Highest-Ranking School Districts in the Bucks/Montgomery Counties, you will find this home recently updated and ready to move in. As you pull into the drive you will immediately love the yard, full of color and easy to maintain. Walking through the new double half-moon French front doors, you enter the front foyer and will immediately notice the new hardwood floors throughout. To the right is a formal living room, complete with a brick lined wood fireplace, wooden mantel, and double windows. From here you can use 1 of the 3 access points to the newly remodeled kitchen. The speckled granite countertops help make the new white cabinets (with crown molding edging) really pop. Plus, the center island, with gas cooktop stove, gives you increased working space while making the cooking experience much more sociable. New stainless-steel appliances, modern lighting, and room for a 6-person table round out this beautiful eat-in kitchen. A half bath and the main floor laundry room is accessible through the kitchen as well. Just off the kitchen is the well-lit dining room with beautiful floors. The main access to the rear deck is found here as well, just walk through the new sliding glass doors. Continuing to the front of the house you will find the main living room. There is plenty of space here for you and your furniture. Plus, you will love how much natural light comes through the triple front windows. Going upstairs, to the right you will enter the master bedroom that has a walk-in closet, a changing area, and a newly renovated master bath. Down the hall you will find 3 good-sized bedrooms plus a smaller room that is perfect for a small office or study room. As you head downstairs to the finished basement, be sure to bring the popcorn with you so you can fully enjoy the built-in home theater room with projector. Just behind the wall you will also find plenty of storage space. Out back you can host parties on the huge deck for your family and friends. Or you just enjoy the back side of the .46-acre property that comes with a kids playset and a concrete patio that can be used for just about anything. (On a side note, this home is located in the district that just built the brand-new Sandy Run Middle School building.) If you add this with a newer a/c unit, roof, and attic fan, the only thing you will be doing this summer is enjoying it. Hurry today to schedule your appointment to look at it. Showings begin on Thursday, 06/03/2021.
Location
State PA
County Montgomery
Area Upper Dublin Twp (10654)
Zoning A
Rooms
Basement Partial
Interior
Hot Water Natural Gas
Heating Forced Air
Cooling Central A/C
Fireplaces Number 1
Fireplaces Type Wood
Fireplace Y
Heat Source Natural Gas
Exterior
Parking Features Garage - Front Entry
Garage Spaces 6.0
Water Access N
Roof Type Asphalt
Accessibility None
Attached Garage 2
Total Parking Spaces 6
Garage Y
Building
Story 2
Sewer Public Sewer
Water Public
Architectural Style Colonial
Level or Stories 2
Additional Building Above Grade, Below Grade
New Construction N
Schools
Elementary Schools Jarrettown
Middle Schools Sandy Run
High Schools Upper Dublin
School District Upper Dublin
Others
Senior Community No
Tax ID 54-00-05107-005
Ownership Fee Simple
SqFt Source Assessor
Acceptable Financing Cash, Conventional, FHA, VA
Listing Terms Cash, Conventional, FHA, VA
Financing Cash,Conventional,FHA,VA
Special Listing Condition Standard
Read Less

Bought with Jaison Sebastian • Emmanuel Realty
GET MORE INFORMATION




