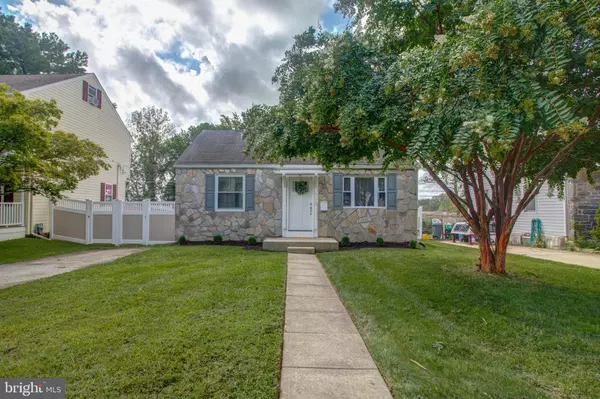For more information regarding the value of a property, please contact us for a free consultation.
113 S MARTIN LN Norwood, PA 19074
Want to know what your home might be worth? Contact us for a FREE valuation!

Our team is ready to help you sell your home for the highest possible price ASAP
Key Details
Sold Price $189,000
Property Type Single Family Home
Sub Type Detached
Listing Status Sold
Purchase Type For Sale
Square Footage 720 sqft
Price per Sqft $262
Subdivision None Available
MLS Listing ID PADE526808
Sold Date 11/13/20
Style Ranch/Rambler
Bedrooms 2
Full Baths 1
HOA Y/N N
Abv Grd Liv Area 720
Originating Board BRIGHT
Year Built 1940
Annual Tax Amount $4,006
Tax Year 2019
Lot Size 5,227 Sqft
Acres 0.12
Lot Dimensions 50.00 x 110.00
Property Description
Style and Sophistication meet in this absolutely beautiful 2 Bedroom Cape Cod in Norwood with a breathtaking view of the John Heinz Wildlife Refuge! Pull into the private driveway, walk in to the First Floor: Plank flooring, fresh decor, stone accent fireplace wall, recessed lighting and more await in the formal living room! The kitchen has been updated with Grey Cabinetry, Custom Wainscoting, Subway backsplash and French doors that lead to the Private Deck with a water viewyes a water view. The First Floor master suite has been completely remodeled. That modern farmhouse flair shines in this private suite. Expanded closet space, walk in bathroom with stand up shower stall complete with Hex floor and accent niche. Whites and Greys throughout! Second Floor: The second floor is the perfect set up for a kids bedroom, vaulted ceilings, with plenty of potential. Basement: The basement is an exception for this area. Typically in the Marin lane neighborhood the basements are unusable, This is a full basement, with potential. Additional Upgrades Include: House has been completely remodeled since 2016. Entire first floor renovation (2017), New Deck, Central Air and Heat (2017), New Hot water heater, Electric Fireplace.
Location
State PA
County Delaware
Area Norwood Boro (10431)
Zoning RES
Rooms
Other Rooms Bedroom 2, Bedroom 1, Full Bath
Basement Partial
Main Level Bedrooms 1
Interior
Hot Water Natural Gas
Heating Forced Air
Cooling Central A/C
Fireplaces Number 1
Heat Source Natural Gas
Laundry Basement
Exterior
Exterior Feature Deck(s)
Water Access N
View Water
Accessibility None
Porch Deck(s)
Garage N
Building
Lot Description Front Yard, Rear Yard
Story 2
Sewer Public Sewer
Water Public
Architectural Style Ranch/Rambler
Level or Stories 2
Additional Building Above Grade, Below Grade
New Construction N
Schools
School District Interboro
Others
Senior Community No
Tax ID 31-00-00896-00
Ownership Fee Simple
SqFt Source Assessor
Special Listing Condition Standard
Read Less

Bought with Janyra Merab • Weichert Realtors
GET MORE INFORMATION




