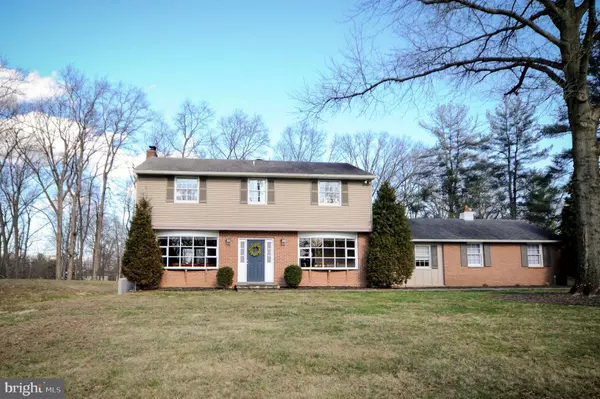For more information regarding the value of a property, please contact us for a free consultation.
2939 HICKORY HILL RD Norristown, PA 19403
Want to know what your home might be worth? Contact us for a FREE valuation!

Our team is ready to help you sell your home for the highest possible price ASAP
Key Details
Sold Price $418,500
Property Type Single Family Home
Sub Type Detached
Listing Status Sold
Purchase Type For Sale
Square Footage 2,108 sqft
Price per Sqft $198
Subdivision Valley Green
MLS Listing ID PAMC641356
Sold Date 05/28/20
Style Colonial
Bedrooms 4
Full Baths 2
Half Baths 1
HOA Y/N N
Abv Grd Liv Area 2,108
Originating Board BRIGHT
Year Built 1964
Annual Tax Amount $6,098
Tax Year 2019
Lot Size 1.084 Acres
Acres 1.08
Lot Dimensions 216.00 x 0.00
Property Description
Move right in to this 4-bedroom, 2 and 1/2 bath Colonial in Worcester Township. Located in the Methacton School District on 1-acre of land. Built in 1964 and fully renovated in 2008. The pride of ownership is evident the moment you walk through the front door and take in the bright and sunny, entrance foyer. To the right is the dining room with a large bay window , gleaming hardwood floors and wainscoting. To the left is the spacious and sun-filled living room also with a large bay window, hardwood floors. recessed lighting and slate surround wood-burning fireplace. A four stool breakfast or buffet bar leads you from the living room into the eat-in kitchen. This updated kitchen has ceramic tile floors, stainless steel appliances, recessed lighting, tile counter tops and sliding glass door that leads to the over-sized trex deck. The deck is a perfect spot to enjoy your morning cup of coffee or entertain family and friends. Back inside walk through the kitchen and enter the ample-sized laundry/mudroom with access to the 2-car garage. Completing the first floor is an updated powder room and a bonus room currently used a whimsical playroom but this could be a media room, family room or office. Head upstairs and check out the master bedroom with lovely hardwood floors, his and hers closets and an en-suite with shower stall and ceramic tile floor. Hardwood runs throughout the 2nd floor. 3 additional bedrooms and a full hall bath complete this Valley Green home. Conveniently located to local parks , shopping and quick access to the turnpike and 422. Make your appointment today or stop by the Open House on Sunday 3/8 from 1-3!
Location
State PA
County Montgomery
Area Worcester Twp (10667)
Zoning R175B
Rooms
Other Rooms Living Room, Dining Room, Primary Bedroom, Bedroom 2, Bedroom 4, Kitchen, Den, Foyer, Laundry, Bathroom 3, Primary Bathroom, Full Bath, Half Bath
Basement Full
Interior
Interior Features Chair Railings, Kitchen - Eat-In, Recessed Lighting, Wainscotting, Window Treatments, Wood Floors
Hot Water Natural Gas
Heating Baseboard - Hot Water
Cooling Central A/C
Fireplaces Number 1
Window Features Bay/Bow
Heat Source Natural Gas
Exterior
Parking Features Garage - Side Entry
Garage Spaces 2.0
Water Access N
Accessibility None
Attached Garage 2
Total Parking Spaces 2
Garage Y
Building
Story 2
Sewer On Site Septic
Water Well
Architectural Style Colonial
Level or Stories 2
Additional Building Above Grade, Below Grade
New Construction N
Schools
Elementary Schools Worcester
Middle Schools Arcola
High Schools Methacton
School District Methacton
Others
Senior Community No
Tax ID 67-00-01822-001
Ownership Fee Simple
SqFt Source Assessor
Acceptable Financing Cash, Conventional, FHA, VA
Listing Terms Cash, Conventional, FHA, VA
Financing Cash,Conventional,FHA,VA
Special Listing Condition Standard
Read Less

Bought with Janine M McVeigh • Christopher Real Estate Services
GET MORE INFORMATION




