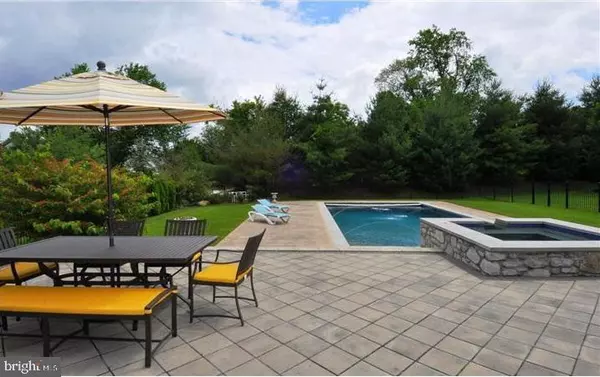For more information regarding the value of a property, please contact us for a free consultation.
220 TWININGS LN Wayne, PA 19087
Want to know what your home might be worth? Contact us for a FREE valuation!

Our team is ready to help you sell your home for the highest possible price ASAP
Key Details
Sold Price $1,385,000
Property Type Single Family Home
Sub Type Detached
Listing Status Sold
Purchase Type For Sale
Square Footage 5,646 sqft
Price per Sqft $245
Subdivision Whitegate
MLS Listing ID PAMC643424
Sold Date 06/15/20
Style Colonial
Bedrooms 5
Full Baths 4
Half Baths 2
HOA Fees $83/ann
HOA Y/N Y
Abv Grd Liv Area 5,646
Originating Board BRIGHT
Year Built 2006
Annual Tax Amount $18,245
Tax Year 2019
Lot Size 0.759 Acres
Acres 0.76
Lot Dimensions 135.00 x 0.00
Property Description
Magnificent colonial manor home built by Bentley Builders with over 5,600 square feet of exceptional living space situated on a beautiful level lot with mature landscaping on a cul de sac in the community of Whitegate. The exterior features include a beautiful grey mica stone front, two expansive EP Henry patios, firepit, outstanding stone hot tub with waterfall cascading into a fabulous pool with water features, three-car side load garage, and a beautiful backdrop of mature plantings and extensive landscaping. The interior of this elegant home features a large living room with fireplace, formal dining room, top-of-the-line custom kitchen with every imaginable amenity, a light-filled breakfast room, a bright two-story family room with stone fireplace, a private study and an adjacent sunroom with glass French doors to the study and family room. This open floorplan allows for active family living and great entertainment space. The Second Floor features an impressive Master Suite with dressing/sitting room, custom walk-in his and her closets, sumptuous master bathroom with oversized whirlpool soaking tub and large glass enclosed shower and four additional ensuite bedrooms with walk-in custom closets. Hardwood floors throughout the first floor, 10 ceilings, high hat lighting throughout and numerous picture windows make this home airy and bright. This central location is just minutes from King of Prussia and Wayne for local shopping and dining and is within close proximity to all major roadways for commuting to Center City, the airport and the 422 and 202 corporate corridors.
Location
State PA
County Montgomery
Area Upper Merion Twp (10658)
Zoning R1A
Rooms
Other Rooms Living Room, Dining Room, Primary Bedroom, Sitting Room, Bedroom 2, Bedroom 3, Bedroom 4, Kitchen, Family Room, Basement, Foyer, Breakfast Room, Bedroom 1, Study, Sun/Florida Room, Laundry, Mud Room, Bathroom 1, Bathroom 2, Bathroom 3, Primary Bathroom, Half Bath
Basement Full, Unfinished, Daylight, Partial
Interior
Interior Features Additional Stairway, Bar, Breakfast Area, Built-Ins, Butlers Pantry, Ceiling Fan(s), Chair Railings, Combination Kitchen/Living, Crown Moldings, Curved Staircase, Double/Dual Staircase, Family Room Off Kitchen, Floor Plan - Open, Floor Plan - Traditional, Formal/Separate Dining Room, Kitchen - Gourmet, Kitchen - Island, Kitchen - Table Space, Primary Bath(s), Soaking Tub, Stall Shower, Upgraded Countertops, Wainscotting, Walk-in Closet(s), Wet/Dry Bar, Wood Floors, Carpet, Central Vacuum, Dining Area, Kitchen - Eat-In, Pantry, Recessed Lighting, Tub Shower
Hot Water Natural Gas
Heating Forced Air
Cooling Central A/C
Flooring Carpet, Hardwood, Ceramic Tile
Fireplaces Number 2
Fireplaces Type Mantel(s), Marble, Stone, Fireplace - Glass Doors, Gas/Propane
Equipment Built-In Range, Cooktop, Dishwasher, Disposal, Dryer, Exhaust Fan, Oven - Self Cleaning, Oven - Wall, Refrigerator, Washer, Water Heater, Central Vacuum, Oven - Double, Oven/Range - Gas, Range Hood, Six Burner Stove, Stainless Steel Appliances
Fireplace Y
Window Features Double Pane,Energy Efficient,Palladian,Skylights,Sliding,Transom,Bay/Bow,Double Hung
Appliance Built-In Range, Cooktop, Dishwasher, Disposal, Dryer, Exhaust Fan, Oven - Self Cleaning, Oven - Wall, Refrigerator, Washer, Water Heater, Central Vacuum, Oven - Double, Oven/Range - Gas, Range Hood, Six Burner Stove, Stainless Steel Appliances
Heat Source Natural Gas
Laundry Upper Floor
Exterior
Exterior Feature Patio(s)
Parking Features Garage Door Opener, Inside Access, Garage - Side Entry, Oversized
Garage Spaces 3.0
Pool Gunite, In Ground, Pool/Spa Combo
Utilities Available Cable TV, Electric Available, Fiber Optics Available, Natural Gas Available, Sewer Available, Under Ground
Amenities Available Tennis Courts, Tot Lots/Playground
Water Access N
View Garden/Lawn, Panoramic
Roof Type Pitched,Architectural Shingle
Accessibility None
Porch Patio(s)
Attached Garage 3
Total Parking Spaces 3
Garage Y
Building
Story 3+
Sewer Public Sewer
Water Public
Architectural Style Colonial
Level or Stories 3+
Additional Building Above Grade, Below Grade
New Construction N
Schools
Elementary Schools Roberts
Middle Schools Upper Merion
High Schools Upper Merion
School District Upper Merion Area
Others
HOA Fee Include Common Area Maintenance
Senior Community No
Tax ID 58-00-19709-672
Ownership Fee Simple
SqFt Source Assessor
Security Features Motion Detectors,Security System
Special Listing Condition Standard
Read Less

Bought with Lorna M Isen • Long & Foster Real Estate, Inc.
GET MORE INFORMATION




