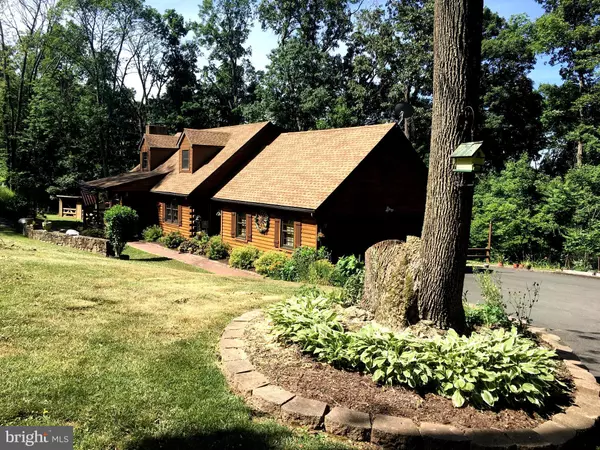For more information regarding the value of a property, please contact us for a free consultation.
102 STONE RD Barto, PA 19504
Want to know what your home might be worth? Contact us for a FREE valuation!

Our team is ready to help you sell your home for the highest possible price ASAP
Key Details
Sold Price $389,900
Property Type Single Family Home
Sub Type Detached
Listing Status Sold
Purchase Type For Sale
Square Footage 1,638 sqft
Price per Sqft $238
Subdivision None Available
MLS Listing ID PAMC627386
Sold Date 09/02/20
Style Log Home
Bedrooms 2
Full Baths 2
HOA Y/N N
Abv Grd Liv Area 1,638
Originating Board BRIGHT
Year Built 1995
Annual Tax Amount $5,415
Tax Year 2020
Lot Size 4.530 Acres
Acres 4.53
Lot Dimensions x 0.00
Property Description
Get ready to enjoy the ambiance of this country setting while still being only minutes away from small town USA. The home rests comfortably on this 4.5 acre wooded lot and gravel road used only by local residents. Built in 1995, this very special log home has been well maintained and enjoyed by its long time owners. The home offers the rusticity of real log construction yet with modern features like custom oak kitchen and baths, and central air conditioning. The 14' x 12' kitchen and 15' x 14' adjoining dining room create one large country kitchen with hardwood floor, corian counter top and breakfast bar with Jenn Air cook-top, pantry, and plenty of cabinet space. Also on this level is the 17'x 14' Great room with stone wood burning fireplace, vaulted ceiling and 13' x 14' loft. (This loft area could easily be turned into an additional bedroom if needed). The lower level also offers a 13' x 12' bedroom with a portable sauna and a full bath. Besides the loft area, on the upper level is the 18' x 13' Main bedroom with twin closets, full rear dormer, vaulted ceiling with skylights,direct access to full bath, and sliding door to private deck. Down below is the full basement with 13 course block foundation giving you plenty of height if you want to finish the basement for additional living space. You'll love the walk-out on grade feature of this basement. The laundry is also located in the rear of the basement making it very convenient for those who love to hang their laundry outside to dry. The home is heated with a heat pump with an oil backup system for efficient heating plus a basement Quadra-fire woodstove for those who enjoy burning wood. The living room fireplace was also built with a heatilator for efficiency. There is also a spacious breezeway which connects your house and garage. Outside the home you'll appreciate the large rear deck, oversized macadam driveway, a few outbuildings which includes a 12' x 24' workshop, and lots of landscaping.
Location
State PA
County Montgomery
Area Douglass Twp (10632)
Zoning R1
Rooms
Other Rooms Dining Room, Bedroom 2, Kitchen, Bedroom 1, Great Room, Loft
Basement Full, Daylight, Full, Drain, Interior Access, Outside Entrance, Poured Concrete, Rear Entrance, Walkout Level, Windows
Main Level Bedrooms 1
Interior
Interior Features Ceiling Fan(s), Entry Level Bedroom, Floor Plan - Open, Kitchen - Country, Pantry, Sauna, Skylight(s), Window Treatments
Hot Water None
Heating Heat Pump - Oil BackUp, Baseboard - Hot Water
Cooling Central A/C, Ceiling Fan(s)
Flooring Hardwood, Carpet
Fireplaces Number 1
Fireplaces Type Heatilator
Equipment Built-In Range, Dishwasher
Fireplace Y
Window Features Double Pane,Double Hung,Insulated,Screens,Skylights
Appliance Built-In Range, Dishwasher
Heat Source Oil
Laundry Basement
Exterior
Water Access N
Roof Type Architectural Shingle
Accessibility None
Garage N
Building
Story 1.5
Sewer On Site Septic
Water Well
Architectural Style Log Home
Level or Stories 1.5
Additional Building Above Grade, Below Grade
Structure Type Log Walls,Dry Wall
New Construction N
Schools
School District Boyertown Area
Others
Pets Allowed Y
Senior Community No
Tax ID 32-00-06532-006
Ownership Fee Simple
SqFt Source Assessor
Special Listing Condition Standard
Pets Allowed No Pet Restrictions
Read Less

Bought with Terry B Ayres • RE/MAX Achievers-Collegeville
GET MORE INFORMATION




