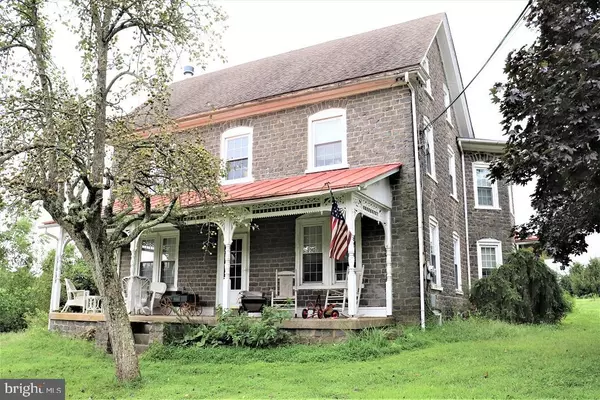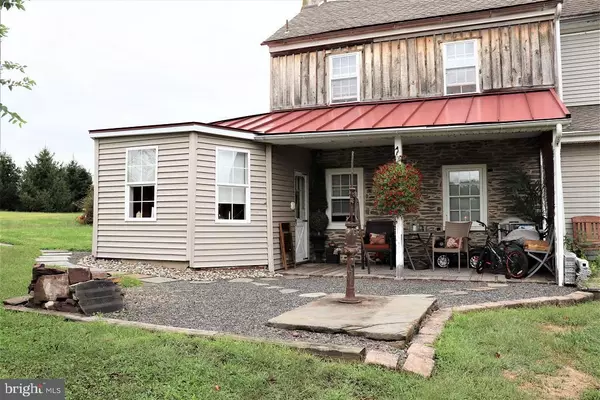For more information regarding the value of a property, please contact us for a free consultation.
120 COWPATH RD Telford, PA 18969
Want to know what your home might be worth? Contact us for a FREE valuation!

Our team is ready to help you sell your home for the highest possible price ASAP
Key Details
Sold Price $400,000
Property Type Single Family Home
Sub Type Detached
Listing Status Sold
Purchase Type For Sale
Square Footage 4,204 sqft
Price per Sqft $95
Subdivision None Available
MLS Listing ID PAMC638902
Sold Date 07/24/20
Style Farmhouse/National Folk
Bedrooms 7
Full Baths 3
Half Baths 1
HOA Y/N N
Abv Grd Liv Area 4,204
Originating Board BRIGHT
Year Built 1900
Annual Tax Amount $10,282
Tax Year 2020
Lot Size 4.860 Acres
Acres 4.86
Property Description
Enjoy sweet country living in this charming home nestled on almost 5-acres & packed w/farmhouse flair! Built-ins, exposed stone & beams, deep window sills, skylights, French doors, a 2-sided fireplace, wainscoting & hardwood floors enhance the character throughout! The main house consists of a kitchen w/breakfast bar, living & family rooms, formal dining room & 6 bedrooms & 2.5 bathrooms including a master suite w/sitting/dressing room & double-bowl vanity. A separate entrance leads to a full in-law suite/apartment unit offering 1 bedroom plus a 2nd floor bonus room, 1 bathroom, kitchen, living room & dining nook w/window seat. Large barn, detached 1-car garage/shop & plenty of parking on the gravel driveway. Porches, patios & spacious yard for outdoor enjoyment. Endless possibilities... rent out both units, live in the main house & rent out or work from home in the in-law suite, potential for additional income renting out barn space, etc. Lovely quiet setting yet just minutes to local shopping, Indian Valley Country Club, local parks, major roadways & more.
Location
State PA
County Montgomery
Area Salford Twp (10644)
Zoning RA3
Rooms
Other Rooms Living Room, Dining Room, Bedroom 2, Bedroom 3, Bedroom 4, Kitchen, Family Room, Bedroom 1, Laundry, Bathroom 1
Basement Outside Entrance, Partially Finished
Interior
Interior Features Attic, Built-Ins, Primary Bath(s), Skylight(s), 2nd Kitchen, Wood Floors, Wainscotting, Exposed Beams, Formal/Separate Dining Room
Hot Water Electric
Heating Heat Pump - Electric BackUp, Radiant
Cooling Ceiling Fan(s), Central A/C
Flooring Hardwood, Tile/Brick, Vinyl
Fireplaces Number 3
Equipment Built-In Microwave, Refrigerator, Oven/Range - Electric, Dishwasher, Dryer, Washer
Fireplace Y
Window Features Bay/Bow,Skylights
Appliance Built-In Microwave, Refrigerator, Oven/Range - Electric, Dishwasher, Dryer, Washer
Heat Source Oil, Electric
Laundry Main Floor
Exterior
Parking Features Other
Garage Spaces 1.0
Water Access N
Roof Type Metal
Accessibility None
Total Parking Spaces 1
Garage Y
Building
Lot Description Level, Sloping, Rural
Story 2.5
Sewer On Site Septic
Water Well
Architectural Style Farmhouse/National Folk
Level or Stories 2.5
Additional Building Above Grade
Structure Type Beamed Ceilings,Wood Walls
New Construction N
Schools
School District Souderton Area
Others
Senior Community No
Tax ID 44-00-00505-009
Ownership Fee Simple
SqFt Source Assessor
Acceptable Financing Conventional, Cash
Listing Terms Conventional, Cash
Financing Conventional,Cash
Special Listing Condition Standard
Read Less

Bought with Tember A Heft • Realty One Group Supreme
GET MORE INFORMATION




