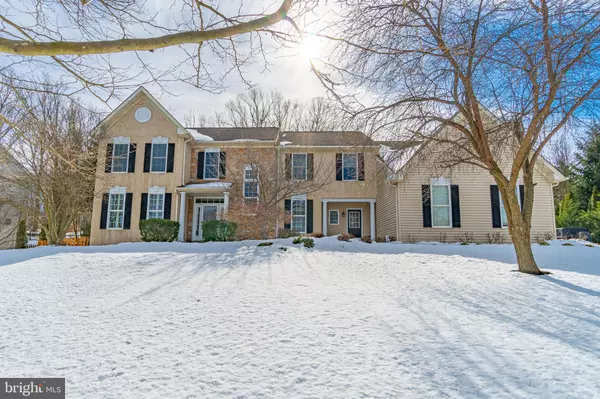For more information regarding the value of a property, please contact us for a free consultation.
107 CANTER DR Downingtown, PA 19335
Want to know what your home might be worth? Contact us for a FREE valuation!

Our team is ready to help you sell your home for the highest possible price ASAP
Key Details
Sold Price $730,000
Property Type Single Family Home
Sub Type Detached
Listing Status Sold
Purchase Type For Sale
Square Footage 4,060 sqft
Price per Sqft $179
Subdivision Ridings At Uwchlan
MLS Listing ID PACT529432
Sold Date 04/22/21
Style Traditional
Bedrooms 4
Full Baths 2
Half Baths 1
HOA Fees $33/ann
HOA Y/N Y
Abv Grd Liv Area 3,515
Originating Board BRIGHT
Year Built 2001
Annual Tax Amount $8,863
Tax Year 2020
Lot Size 0.346 Acres
Acres 0.35
Lot Dimensions 0.00 x 0.00
Property Description
Welcome to 107 Canter Drive, a stunning 4 bedroom, 2.5 bath home located in sought after Downingtown and award winning Downingtown Area School District and the coveted S.T.E.M. Academy. Enter the home into the spacious foyer with gleaming hardwood floors that continue into the living room and den or office space to the left. This potential office is drenched in natural light, creating an ideal space for remote work or virtual learning. Gorgeous kitchen provides endless cabinet and granite countertop space, a large island, all stainless steel appliances, tile backsplash, a pantry and is open to the family room. Inviting family room boasts vaulted ceilings, a secondary staircase to the upper level, and a warm fireplace, perfect for the colder months. In the summer months enjoy the incredible sunroom with 2 skylights and a sliding glass door to the composite deck with steps down to your outdoor oasis, including a JP Henry pavers patio and the heated, salt-water pool that rests in the backyard, just waiting for you to dive in. Relax poolside, enjoying the calm serenity that the water fixtures and fountains provide. Plenty of tree cover and a complete absence of backyard neighbors means you do not have to worry about any unnecessary intrusions while you relish in your solitude. Once the sun goes down, retire to the adjacent stone fire pit and bask in the warm glow of the smoldering embers. Back inside, a formal dining room, powder room and laundry room with access to the 2-car garage completes the main level. Upper level master bedroom features an elegant double door entry, Brazilian Cherry hardwood floor, and is open to the sitting room and en-suite with recessed lighting, skylights, jetted tub, tiled shower stall and granite countertop with double sink. Three additional bedrooms and a full bath with tub/shower can also be found on the upper level. The basement has been partially finished to offer additional living space currently being used as a home gym with included refrigerator and 2-closets. An unfinished area remains for all of your storage needs. This cozy community is nestled just off the PA Turnpike and includes easy train service to Center City, western Pennsylvania and even New York City. If the city is not your thing, you always have the option to visit the many locally owned restaurants and breweries that are right outside your door. Do not miss out on this opportunity to call this incredible property in The Riding at Uwchlan community home.
Location
State PA
County Chester
Area Uwchlan Twp (10333)
Zoning RES
Rooms
Other Rooms Living Room, Dining Room, Primary Bedroom, Sitting Room, Bedroom 2, Bedroom 3, Bedroom 4, Kitchen, Family Room, Den, Foyer, Sun/Florida Room, Exercise Room, Laundry, Primary Bathroom, Full Bath, Half Bath
Basement Full, Interior Access, Partially Finished, Sump Pump, Windows
Interior
Interior Features Breakfast Area, Carpet, Ceiling Fan(s), Central Vacuum, Chair Railings, Crown Moldings, Double/Dual Staircase, Family Room Off Kitchen, Formal/Separate Dining Room, Kitchen - Eat-In, Kitchen - Gourmet, Kitchen - Island, Kitchen - Table Space, Pantry, Primary Bath(s), Recessed Lighting, Skylight(s), Stall Shower, Tub Shower, Upgraded Countertops, Wainscotting, Walk-in Closet(s), WhirlPool/HotTub, Wood Floors
Hot Water Natural Gas
Heating Forced Air
Cooling Central A/C, Ceiling Fan(s)
Flooring Carpet, Hardwood, Ceramic Tile
Fireplaces Number 1
Fireplaces Type Gas/Propane, Fireplace - Glass Doors, Mantel(s)
Equipment Built-In Microwave, Central Vacuum, Dishwasher, Disposal, Dryer - Front Loading, Oven - Self Cleaning, Oven/Range - Gas, Refrigerator, Stainless Steel Appliances, Washer - Front Loading, Water Heater
Fireplace Y
Window Features Transom,Skylights
Appliance Built-In Microwave, Central Vacuum, Dishwasher, Disposal, Dryer - Front Loading, Oven - Self Cleaning, Oven/Range - Gas, Refrigerator, Stainless Steel Appliances, Washer - Front Loading, Water Heater
Heat Source Natural Gas
Laundry Main Floor
Exterior
Exterior Feature Deck(s), Patio(s)
Garage Built In, Garage - Side Entry, Garage Door Opener, Inside Access
Garage Spaces 8.0
Fence Wood, Other
Pool In Ground, Concrete, Fenced, Heated, Saltwater
Waterfront N
Water Access N
View Garden/Lawn, Trees/Woods
Roof Type Pitched,Shingle
Accessibility 2+ Access Exits
Porch Deck(s), Patio(s)
Attached Garage 2
Total Parking Spaces 8
Garage Y
Building
Lot Description Backs - Open Common Area, Backs to Trees, Private
Story 2
Foundation Concrete Perimeter
Sewer Public Sewer
Water Public
Architectural Style Traditional
Level or Stories 2
Additional Building Above Grade, Below Grade
Structure Type 9'+ Ceilings,Vaulted Ceilings
New Construction N
Schools
Elementary Schools Uwchlan Hills
Middle Schools Lionville
High Schools Downingtown Stem Academy
School District Downingtown Area
Others
HOA Fee Include Common Area Maintenance
Senior Community No
Tax ID 33-04 -0071.6900
Ownership Fee Simple
SqFt Source Assessor
Security Features Smoke Detector
Acceptable Financing Cash, Conventional
Listing Terms Cash, Conventional
Financing Cash,Conventional
Special Listing Condition Standard
Read Less

Bought with Rheta Santangelo • BHHS Fox & Roach - Spring House
GET MORE INFORMATION




